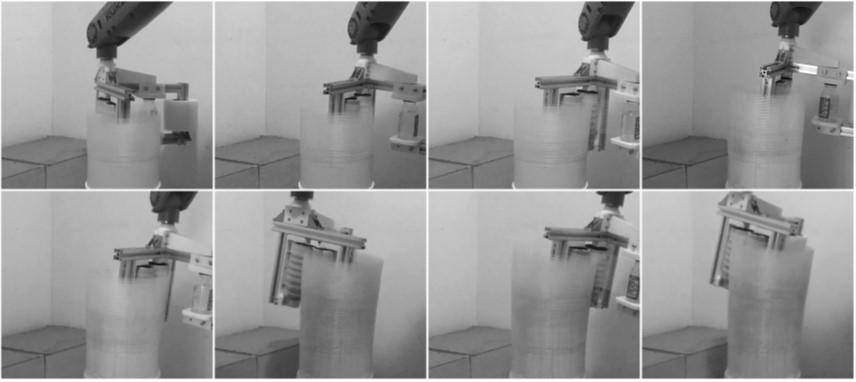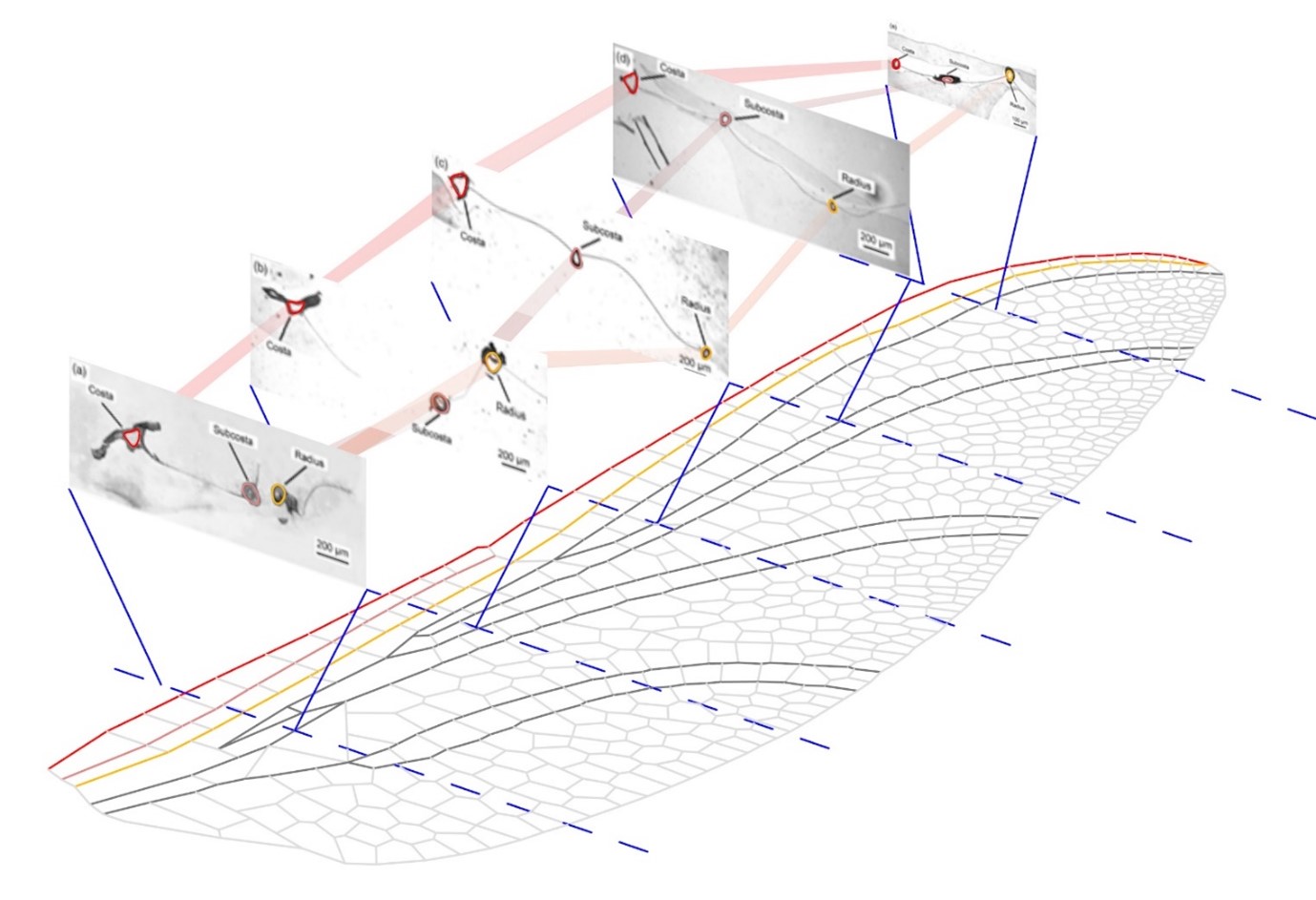The VisLab provides a productive and collegial environment for students, academics and researchers engaged with digital environments, advanced manufacturing, and digital models. The following projects encapsulate the capabilities of the platform.
UQ Digital Twin
The aim of the UQ Digital Twin Campus project is to develop and deliver a framework for a Digital Twin of the UQ campus by December 2022. The research and development of the project will produce a paper, grant, and exhibited work associated with framework development and operation of spatially enabled digital twins in Queensland. The project will also showcase our BE Lab facility and Framework for Spatially Enabled Digital Twins has been commissioned by the Queensland Government.
The project will also function as a pilot study on a broader scale grant application of Digital Twins (i.e Urban Digital Twins). Rapid progress in digitalization and artificial intelligence is providing numerous opportunities for human-interaction research at TU/e. Connecting the real world to the digital world using Digital Twins is facilitated by the increasing availability of sensor information, which allows new applications in many different areas to be explored. Examples of project spinoffs could involve linking systems through AI in areas of high-tech systems, health, and mobility. The goal of the lab is to bring researchers together, share experiences, reduce the cost of setting up experimental environments, and address important societal issues. The project team is Dr. Islam Mashaly, Dr. Fred Fialho Teixeira, and Kelton Boyten-Grant (Architecture), collaborating with Dr. Jurij Karlovsek (Civil) and Assoc Prof Stephen Viller (ITEE) and Christian Dorst (UQ P&F).

Remote Additive Manufacture
The aim of the Augmented Reality in remote robotic manufacturing project is to develop and deliver a framework for Augmented Reality studies in the optimisation of Architecture, Engineering, and Construction (AEC) industry by December 2022. The research and development of the project will produce a paper, grant, and exhibited work associated with the use of Augmented Reality in Advanced Manufacturing and serve as a demonstration and showcase our BE Lab facility as a departure point for ARC Grant applications. The adoption of BIM component parts, assemblies, and fixturing has been ad hoc and distributed across company sizes.
Design, manufacturing, production planning, and assembly operations frequently function as independent “silos” within organizations. But now this data can be aggregated and expanded to allow total process simulation of an actual production process. The Augmented Reality for robotic manufacturing project offers the potential for new insight into remote fabrication and operations is obvious and goes beyond the digital twin with the Virtual Twin experience. The project is not only the virtual model but more importantly, it is connected to the fabrication process in real-time. The Augmented Reality for robotic manufacturing is an executable virtual model of a physical system that brings in learning and experiences taken from real-world processes to update the digital twin manufacturing models. This project team is Dr. Maryam Shafiei, and Dr Fred Fialho Teixeira and collaborates with Dr. Cathy Keyes (Architecture) Dr. Nasim Amiralan (AIBN), and Prof Ben Hankamer (IMB) and Assoc Prof Joe Gatas (Civil).

Integrated Bio-economy Project and the Controlled Biosphere
This is an ARC-funded project aiming to develop advanced controlled environment production systems (Controlled Biosphere) that exceed the industry standard for profitability, sustainability, and climatic resilience. It will generate new knowledge and innovations in technology integration through a highly multi-disciplinary approach. The project outcomes will yield Techno-Economic and Life-Cycle Analyses, designs of the Controlled Biosphere, and supporting policy frameworks. The benefits of this project address worsening resource constraints (e.g. available fresh water, arable land, nutrients); BY 2050 we will require 70% more food, and 80% greenhouse gas emissions reductions, to maintain economic, social, political, and climate security. This multi-disciplinary research project will promote an understanding of complex systems and technology integration to provide benefits in the primary production sector (i.e. the bio-economy).
The advanced models and designs of the Controlled Biosphere will provide benefits in resource efficiency and exceed the industry standard for profitability, sustainability, and climatic resilience. The project will provide impact by fast-tracking systems optimisation, de-risking scale-up, and supporting the development of resilient business models, sustainable regional jobs, and high-value market opportunities. Subsequent industry development will have the impact of contributing to the promotion of economic, social, political, and climate security.
This project is led by Prof Ben Hankamer (UQ IMB) and Prof Karen Hussey (UQ), Prof Damien Batstone (UQ), Prof Susanne Schmidt (UQ), Prof Halim Gurgenci (UQ), A/Prof Victor Galea, A/Prof Damian Hine, Dr. Fred Fialho Teixeira, A/Prof Matthew Hill (Monash), Dr. Thomas Rainey (QUT), Prof Paul Meredith (Swansea University), and Collaborates With F.K. Gardner & Sons, Powerplants Australia, Better Aquaponics, Global Futuremakers, Fungi Perfecti, Bw Global Structures, and Pegasus Legal.
Human Agency in Algorithmic Design
This thesis deals with the authorial and human agency implications of conducting architecture through the medium of algorithmic design. The research is conducted in two phases, firstly through a theoretical discussion and the second, through practical experimentation. Chapter 1 demonstrates that algorithmic design generates a new mode of architectural practise. This shift is primarily created by the introduction of a digital decision-making mechanism altering the position of human authorship. Current models of digital mediums miscategorise algorithmic design and misunderstand the meaning of computational design.
Redefining the medium and mode allows for a clear analysis of how the changes to authorship diminish human agency throughout their use. Reduction in human agency is demonstrated through both mechanical and structural aspects of algorithmic design. Mechanical aspects relate directly to the relationships between different algorithms and the human author. Structural deals with the realities of shifting from a physical to virtual medium. The insight gained through investigation of the factors that remove human agency from algorithmic design is conducted to inform the objectives of the second phase scripting explorations.
The scripts are used to explore strategies for re-incorporating human agency into algorithmic design. This is attempted through the hybridisation of Authorial and Algorithmic mode. Human based drawings are used as the base for an algorithmic process that manipulates the drawing towards a final goal. The goal is set by a neural network which is trained to have an understanding of the goal object. This structure is tested first on a set of glass typologies whose simplicity allows for direct correlation between input, target and outcome. The human agent inputs their concept curve of the glass and then decides which type of glass they want the concept to be mapped onto.
Secondarily it is used in an architectural application to create a house plan. Rather than having multiple typologies to pick from, there is only one training set being used by the neural network. The outcomes of these scripts is demonstrated in a set of comparison matrices which compare the human input to a range of baseline randomly generated inputs. These are used to evaluate the effectiveness of the proposed structure. While agency is inserted through the inputs the actions of the evaluation and interpretation function diminish any chance for agency to survive from one side to the other. The failure to retain human agency is not catastrophic it demonstrates that it is possible to integrate human inputs into an algorithmic process allowing for human specific design intelligence to be incorporated into the algorithmic process.
This project was a master thesis led by Nicholas Russell.
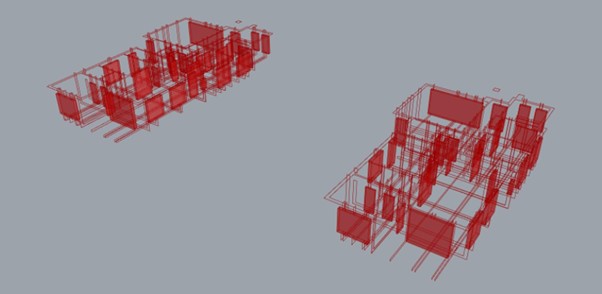
The Biomimetic Translations of Coral Exoskeleton in Digital Fabrication
Over the past decades, architecture became increasing integrated with other professions and disciplines, among which, the implementation of biological science, or ‘biomimicry’ is gaining the strongest momentum. The notion of using biological knowledge to inform design are experimented and practiced by architects on different levels and through various approaches. The results were often subjects of ongoing debates on both the practical and theoretical framework of bio-mimicry.
This thesis will investigate the criteria of what deems a successful biomimetic design under the current environmental and anthropogenic context, by critically reflecting on the inherent qualities and shortcoming of biomimicry in modern contemporary architectural practice. The investigation will also attempt to address key criticism of biomimetic projects. A comprehensive workflow model for implementing biomimetic strategies in architecture will then be developed on a theoretical level.
This process will be driven by analytically developing the key case study project - a bio-inspire architectural system based on the algorithmic translation of coral skeleton. The case study will critically analyse each stage of the developments from conceptualisation to fabrication to build an comprehensive understanding of biomimetic designs in architecture.
This project was a master thesis led by Kyle Chen.
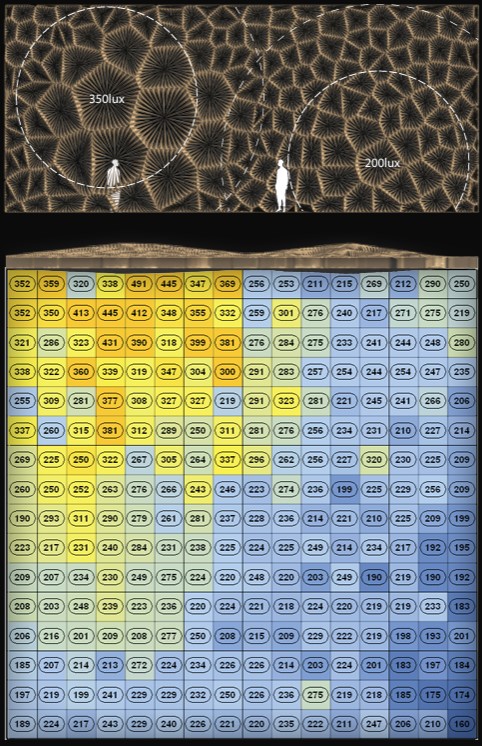
Digital Twin Workflow in Architectural Design: Data And Experiential Simulations to Improve Architectural Design Outcomes
With the ever-increasing rate of technological advancement since the 1st Industrial Revolution in the 19th century, the methods and tools that architects use to create architecture have been, and are constantly evolving. The dawn of the 4th Industrial Revolution (Industry 4.0) in 2011 reveals new technology that could be incorporated into the Architecture,Engineering and Construction (AEC) industries.
1. One of these emerging technologies is the Digital Twin (DT).
2. The concept of a Digital Twin is the digitisation of a physical artifact and its processes and systems, with the integration of live and historical data, artificial intelligence, and machine learning to create a realistic environment and simulation tool that can be used to analyse and predict current and future scenarios of a physical artifact.
3. A physical artifact is any real-world object such as a building, a light bulb, or a piece of equipment. One major difference between a digital model and a DT is the incorporation of data and the two-way relationship between the physical and digital asset; creating a twin, rather than a digital replica. The following research explores how an experiential DT can be created for architects, and how can the use of a DT in the architectural design process improve design outcomes.
The research will use the case study of creating The University of Queensland’s (UQ) Digital Twin (UQDT), with a further case study for using UQDT as a design tool to solve the School of Architecture’s issue of outgrowing its current home; the Zelman Cowen Building. The case study will explore the successes, limitations, and challenges of creating an experiential DT and using a DT in early concept design to help generate the client brief, optimise the current floor plan. and evaluate a design solution. UQDT will explore a range of methods for creating digital models of buildings and urban infrastructure, as well as methods for data analysis and visualisation that are interoperable with contemporary architectural industry standard software and workflows. This research will aim to create an immersive experiential DT to simulate the built environment, which uses Virtual Reality (VR) and evidence-based design tools to help better explain DT technology.
The research will aim to understand the successes, limitations, and challenges, and explain why the Architecture industry should adopt DTs. The findings from the case study show that creating a high-resolution immersive experiential DT that is interoperable with contemporary architectural tools is possible and achievable. Furthermore, the case study demonstrates how a DT can be easily incorporated into an architectural design workflow which produces better design outcomes for all stakeholders and end users. Using a DT improves design outcomes due to evidence-based design and the holistic spatial and architectural understanding that is gained when using a DT.
Currently, the Architecture industry does not understand DT technology. If this continues, then architects risk losing their position as the lead designers of humanity’s built environment; leading to buildings that compromise on human-first design outcomes. This thesis argues that the Architecture industry needs to understand what DTs are and how to use them in order to continue to improve architecture for the foreseeable future.
This project was a master thesis led by Kelton Boyter-Grant.
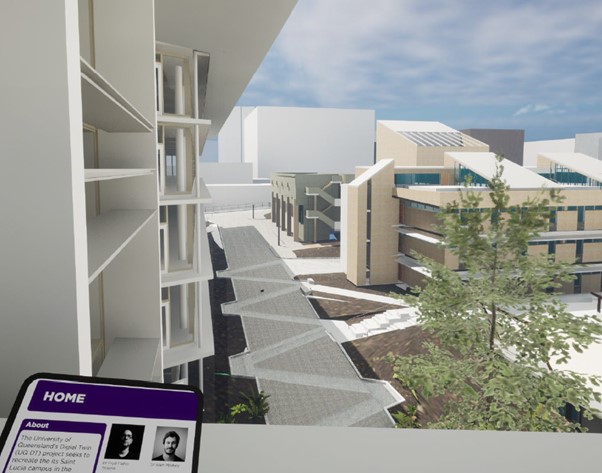
Reconfigurable Architecture Through Computational Design
Mortise-tenon joints were widely used in traditional Chinese timber frames but have become rarely adopted in contemporary design. Rule-based computational design enables new possibilities for its application in contemporary architecture. This research investigates the design methods of shape grammars employed in discrete strategies to create a flexible timber design system with mortise-tenon joints for reconfigurable architecture. The system is based on mortise-tenon joints, common in traditional Chinese timber structures with modular systems, which are chosen to investigate their potential for interlocking connections and reversibility. Within the computational design, the discrete strategies highlight architecture as a part-to-whole process where each part is computable and optimisable.
These strategies focus on architectural designs using a series of modular and repeatable building blocks to generate an extendable and reconfigurable whole. This inspired this research to explore the configurability of discrete timber blocks combined with the principles of mortise-tenon joints. Furthermore, shape grammars, as a principal rule-based generative design method, facilitate design generation by defining spatial relations and transformation rules. Extending this to parametric shape grammars allows for a variety of forms along with proportional relationships, leveraged in this research to examine the spatial relations of discrete timber blocks with mortise-tenon joints.
This exploration sets out to create a set of rules for various connections and spatial combinations, aiming to explore automated aggregations of discrete timber blocks with mortise-tenon joints. This creates a timber design system of shape grammars within discrete strategies, offering various combinatorial rules and architectural patterns for reconfigurable spaces with enhanced flexibility. An integral part of this research is demonstrating how the integration of digital design data into the fabrication process, through advanced manufacturing techniques like robotic milling, combined with augmented reality for assembly, markedly improves fabrication precision and efficiency.
Ultimately, this thesis explores the potential for reconfiguration and adaptability of the timber design system by designing in the context of Chinese rural areas as experimentation, resulting in the development of a new discrete timber form for contemporary architecture, reflecting the revival of traditional Chinese timber forms and mortise-tenon techniques.
This project is a doctoral thesis led by Qianbin Xu.
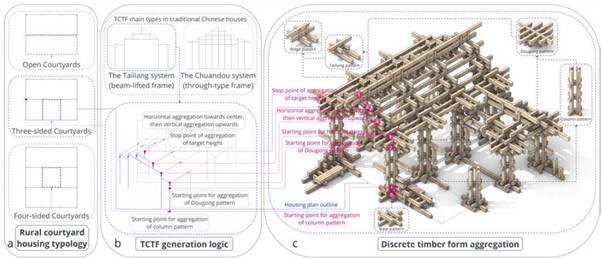
A biomimetic branching structure of the dragonfly wings for cantilever lightweight structures: from design to fabrication
The thesis chooses the dragonfly wings as the research object, focusing on their skeleton as a typical self-similar branching structure from wing root to tip. The research firstly concentrates on the structural biomimetic of the dragonfly wings where the natural geometric branching provides a suitable morphological description of irregularities in nature. Its geometry design better reflects the intrinsic structure of nature. Self-similarity is a key character in branching structures and refers to the whole and the local, as well as the local and smaller local, are similar. The self-similar branching system highlights its structural efficiency and has been utilized in building structures since ancient times.
Such a system has good structural mechanics and conforms to the logic of bottom-up growth. However, the research of dragonfly wing skeleton structures is rare in architectural construction compared with the field of aerospace engineering. The biomimetic study and application of dragonfly wings in architectural design primarily concentrate on the research of membrane structure buildings currently. It is because the biological structures of the dragonfly wings cannot be generalized and summarized by traditional Euclidean geometry, and the complex geometry arose manufacturing problems in industrial construction.
The thesis starts by systematically extracting and refining a generative algorithm from the structure of dragonfly wings and then applying these generation algorithms in the morphological composition of architectural structures. The research explores the morphological composition and structure through a novel robotic fibrous additive manufacturing technique to create a lightweight material composite similar to the vein morphology of dragonfly wings.
The manufacturing technique equipped with a novel end-effector with real-time epoxy pre-impregnation, expands on the existing fibrous manufacturing technique. Its aim is to rapidly fabricate architectural-scale linear and curvilinear tubular geometry without the need for traditional moulds. In conclusion, simulating the branching morphology of dragonfly wings can not only contribute to a cantiliver structure with an aesthetic principle in structural biomimetic design but also bring its compositionally fibrous lightweight and durability material properties in building construction.
This project is a doctoral thesis led by Guanqi Zhu.
