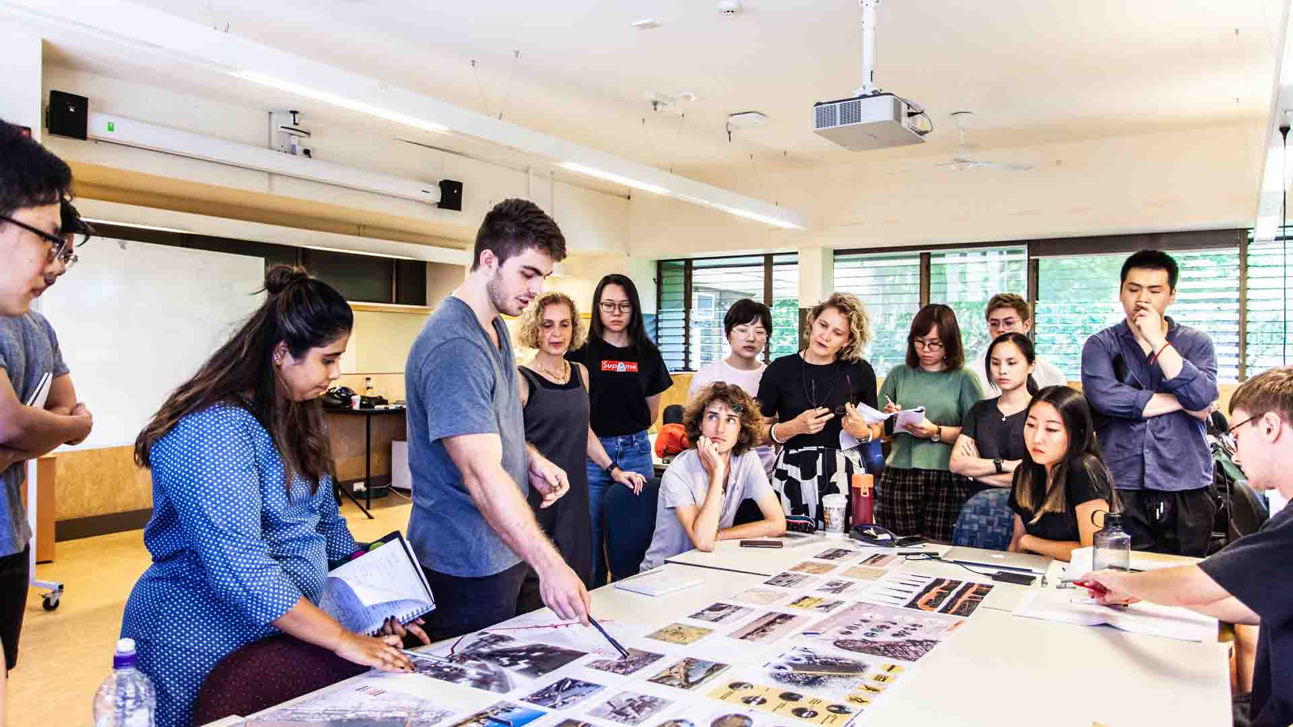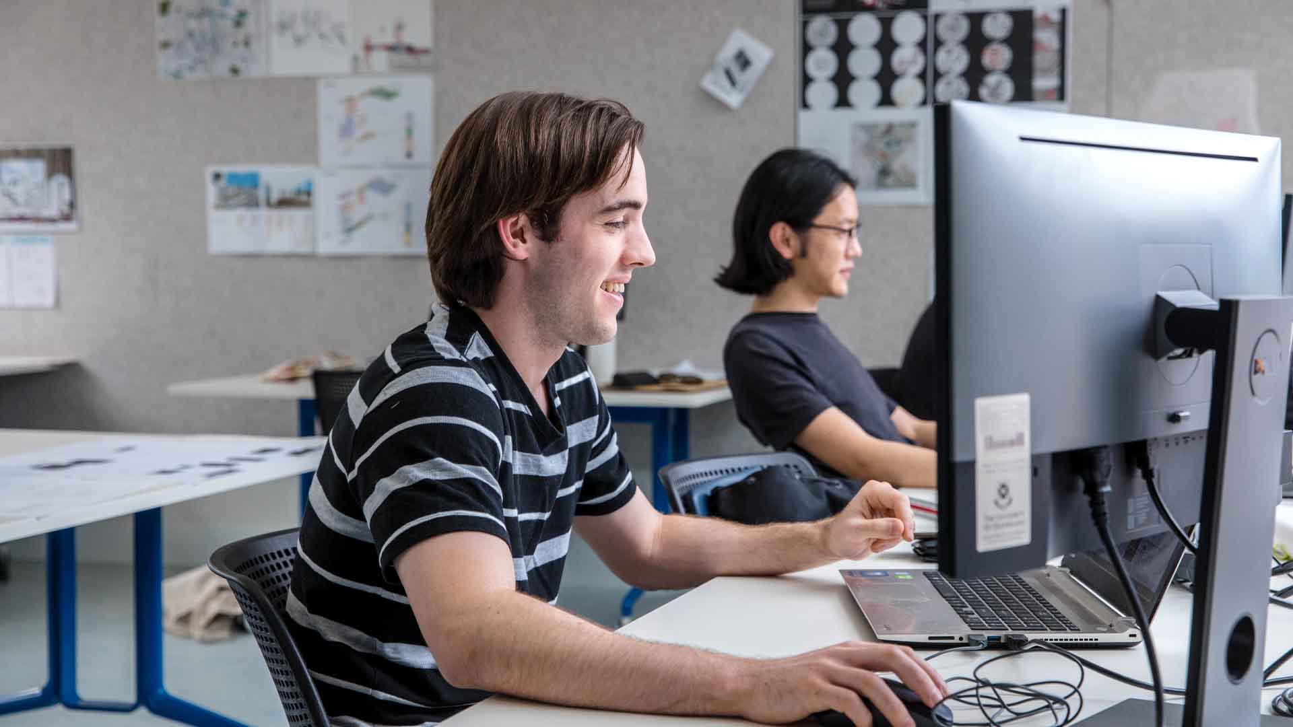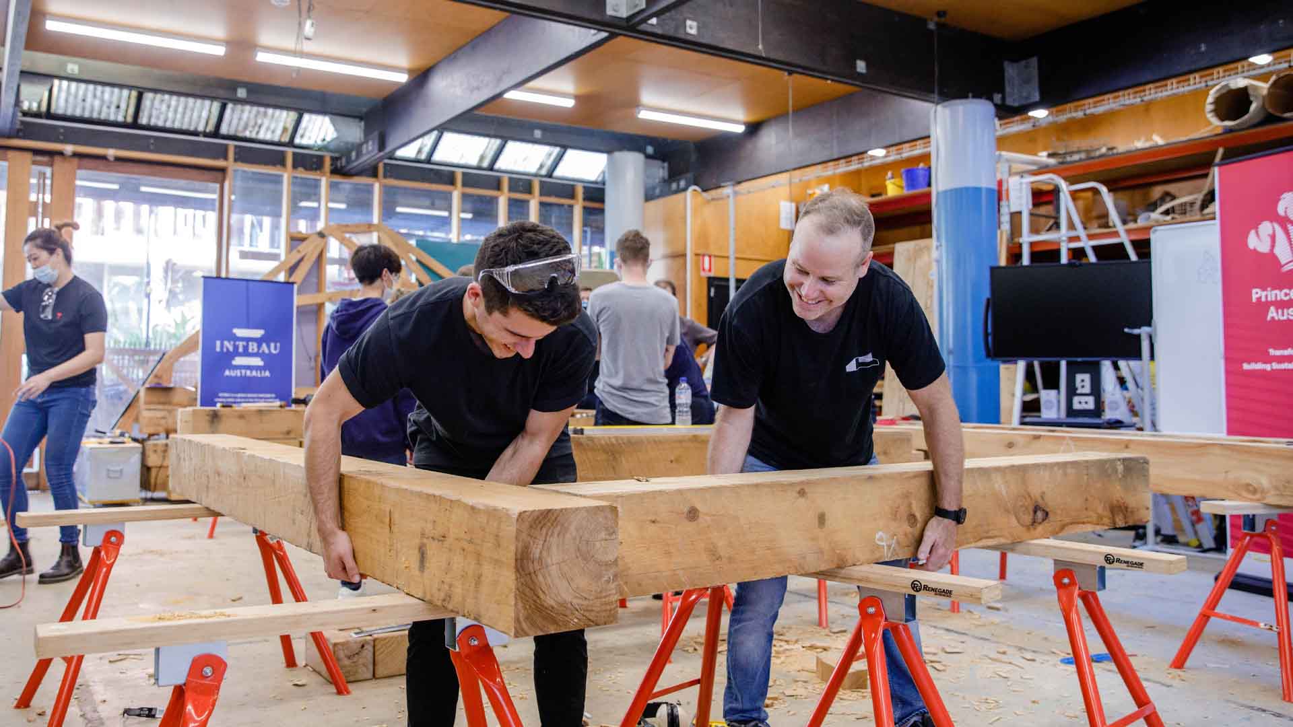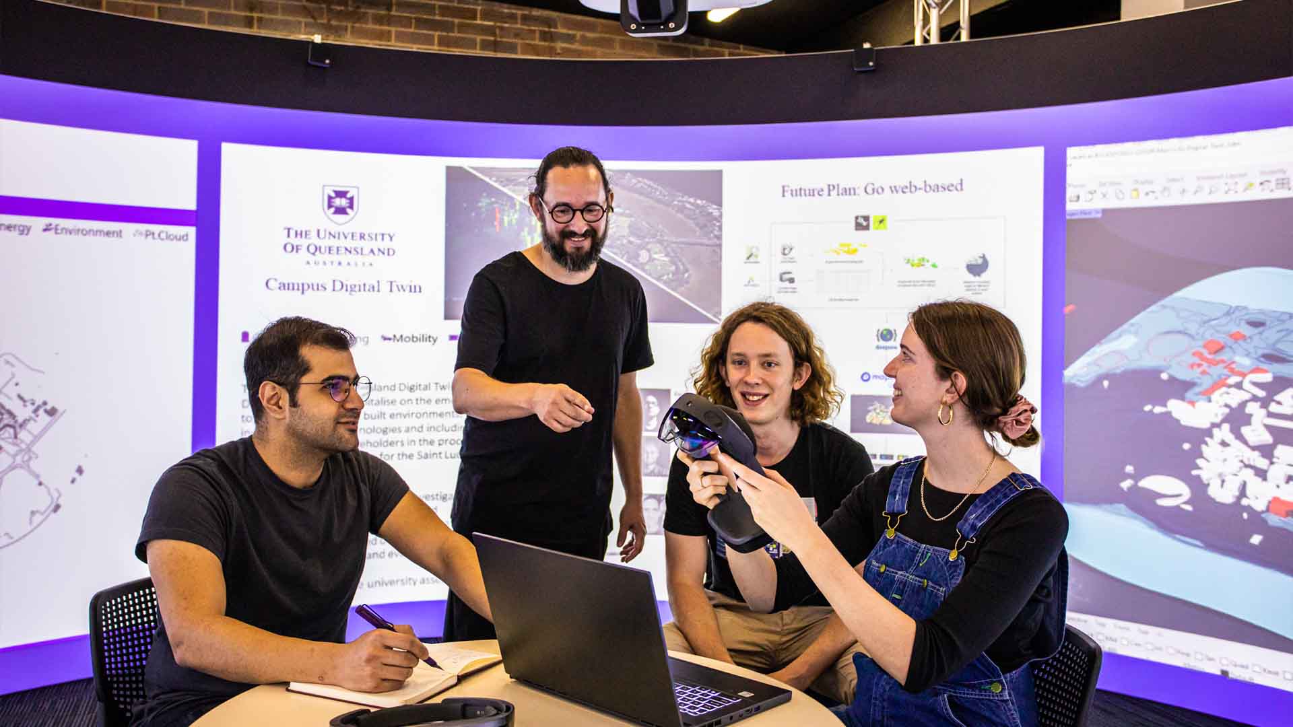The School of Architecture, Design and Planning is housed primarily in the Zelman Cowen Building (Building 51).
Design Studios
Design Studios are dynamic spaces dedicated to fostering a vibrant studio culture. They provide an environment where students can collaborate and engage in iterative design processes and where exploration and creativity are encouraged. The Design Studio facilities not only support essential skills for design but also creates an enjoyable and collaborative atmosphere.


Homerooms
Homerooms serve as a central hub for architecture, design and planning students on campus, offering a multi-purpose collaborative space. They are also a shared place for undertaking individual and group project work, and general study and discussion.
Collaborative Workshop (CoLab)
The Collaborative Workshop provides facilities and equipment for architectural model making and 1:1 scale prototyping. The CoLab also offers a variety of model-making materials available for students to purchase.
The workshop is equipped with a full range of hand tools, woodworking machinery, a flatbed CNC router, and laser cutters. Enrolled students can access information about the CoLab through Blackboard (look for My Organisations > COLAB).
It is a flexible space, designed to adapt to the different stages of the design process. Students are encouraged to use the CoLab as an informal study space where they can test their designs with 3-dimensional forms and get creative.
Find out more about how the Co-Lab works.

Visualisation Lab (VisLab)

The VisLab is an immersive visualisation laboratory. The space provides a digital and spatial platform for experimentation giving design challenges a common spatial dimension. It also enables connectivity to new technologies for visualising these challenges as research processes and decision-making and providing synergies between disciplines.
Explore the VisLab
