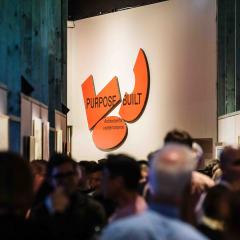Purpose Built: Architecture for a better tomorrow exhibition
The Purpose Built: Architecture for a better tomorrow exhibition is a joint initiative of the School of Architecture, Design and Planning, and the State Library of Queensland, pairs research-driven perspectives on the future of the built environment with State Library Collection content exploring Queensland's built heritage. The exhibition runs until 14 April 2024 at slq Gallery, Level 2, State Library of Queensland.
Five research projects are included in the exhibition. These projects were part of the School of ADP federally-funded Research Support Package (RSP) project Designing the Next Generation of Built Environments, which ran from July 2021 to December 2022.
For more information about the exhibition and upcoming programming please visit https://www.slq.qld.gov.au/purposebuilt
Digital Twin of UQ St Lucia Campus
Project Overview
Rapid progress in digitalisation and artificial intelligence is providing numerous opportunities for human-interaction research. Connecting the real world to the digital world using digital twins is one such opportunity that is more feasible than ever before thanks to increased availability of sensor information, allowing new applications in many different areas to be explored.
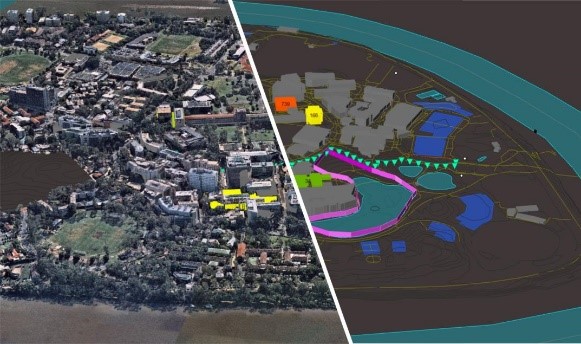
For this research project, existing data from various locations at UQ’s St Lucia Campus was utilised, and new data generated, to model, simulate and forecast changes around campus. These models include flood simulations, mobility around campus and how it’s affected by construction, building occupancy assessment with spatial data, and mapping of building age in relation to campus infrastructure.
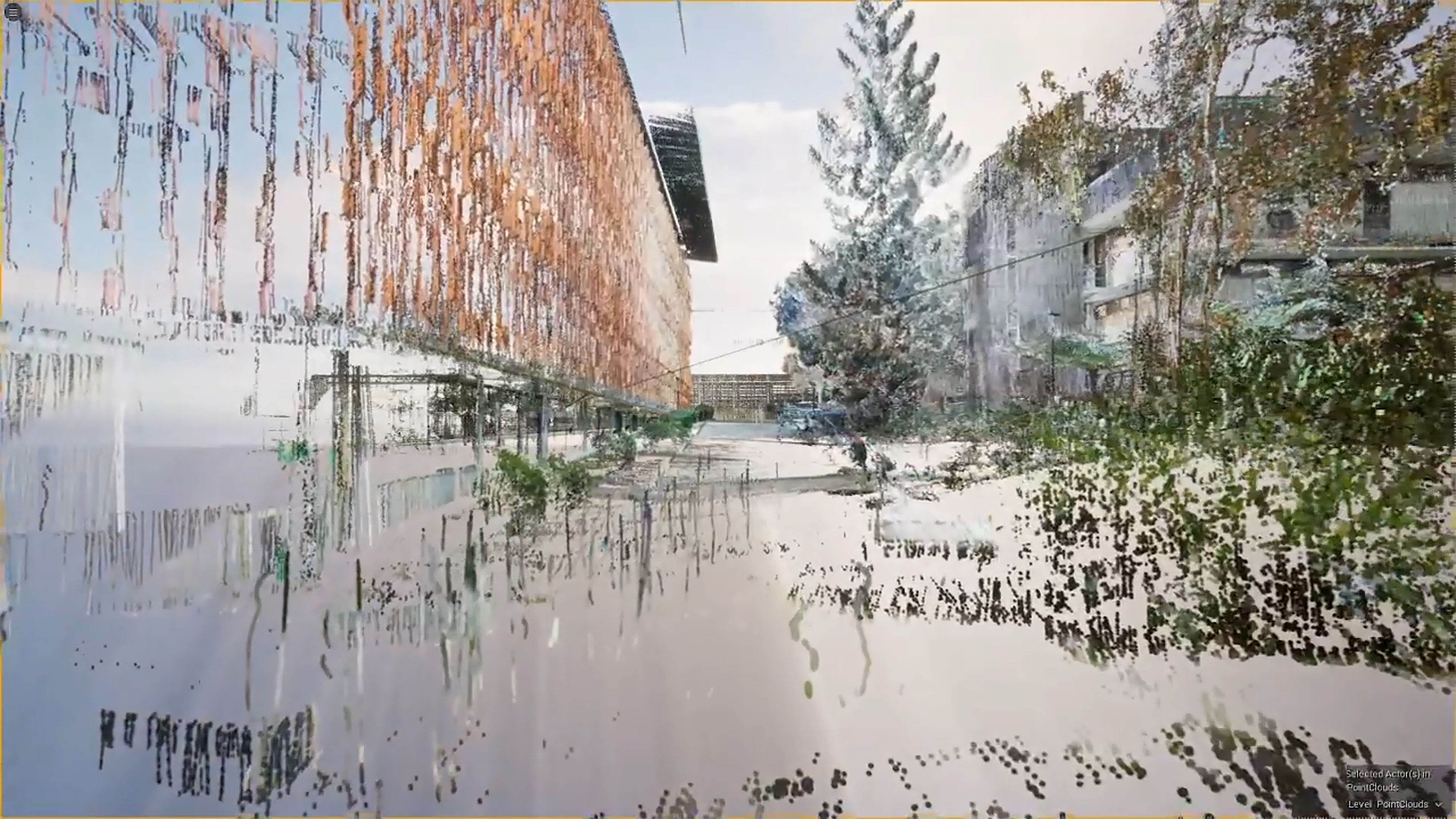
This facilitated the discovery of key opportunities for efficiency in campus management, such as the use of 3D point-clouds for Properties and Facilities, and also developed reproducible workflows to enable adaptation at scale. Additionally, it highlighted the benefits of cross-departmental collaboration in the University as staff from Architecture, Civil Engineering, EECS and Properties & Facilities collaborated to generate optimal outcomes.
This project demonstrates what the future of built environment management can look like. It showcases the possibilities of digital twin technology in the strategic management of the Campus and its facilities, and presents UQ a pilot study for broader-scale application of spatially enabled digital twins at the urban scale.
Research Outputs
Journal Articles
Islam Mashaly, Fred Fialho Teixeira, Shafiei, Maryam and Jurij Karlovsek ‘Implementation of an Academic Campus Digital Twin’, TECHNOLOGY | ARCHITECTURE + DESIGN Journal - under revision
Islam Mashaly, Fred Fialho Teixeira, Shafiei, Maryam and Jurij Karlovsek ‘Reconsidering Digital Twins’, International Journal of Architectural Computing - under revision
Conference Papers
Islam Mashaly, Fred Fialho Teixeira, Maryam Shafiei and Jurij Karlovsek ‘Reconsidering Digital Twins’, The SIGraDi Conference, Accelerated Landscapes Graz (Nov 29-Dec1) - under revision
Islam Mashaly, Fred Fialho Teixeira, Maryam Shafiei and Jurij Karlovsek ‘Implementation of an Academic Campus Digital Twin’, Acadia 2023: Habits of the Anthropocene, Denver (Oct 26-28, 2023) - under revision
Fred Fialho Teixeira, Islam Mashaly and Jurij Karlovsek ‘Reconsidering Digital Twins’, The 41st eCAADe Conference (Sep ’22)
Fred Fialho Teixeira, Islam Mashaly and Jurij Karlovsek ‘Implementation of an Academic Campus Digital Twin’, International Conference on Smart Cities and Urban Strategies (ICSCUS) (Jun’ 22)
Grants
A Mega-CRC grant will be submitted in 2023 for ongoing research.
Seminars
Islam Mashaly, School of Architecture Research Seminar Series, 23 May 2022
Researchers
Collaborators
UQ Properties & Facilities
UQ School of Civil Engineering
UQ School of Electrical Engineering and Computer Science (EECS)
UQ School of Earth and Environmental Sciences
UQ Global Change Institute
UQ Infrastructure Co-Lab
Forest to Fibre to Building
Project Overview
This project was a collaboration between UQ, Wide Bay Water (WBW) and the Department of Agriculture and Fisheries (DAF). It explored novel ways to process timber thinnings as rounds and create joints using parametric design to facilitate cost-effective ways to maximise premium usage of this previously underutlised resource.
This project exemplifies a holistic approach to sustainability and resource management: The source of the native spotted gum thinnings is a forest near Hervey Bay that is watered with treated affluent from the nearby water treatment facility. This keeps the waste water out of the ocean, helping to reduce water pollution and damage to the nearby Great Barrier Reef.
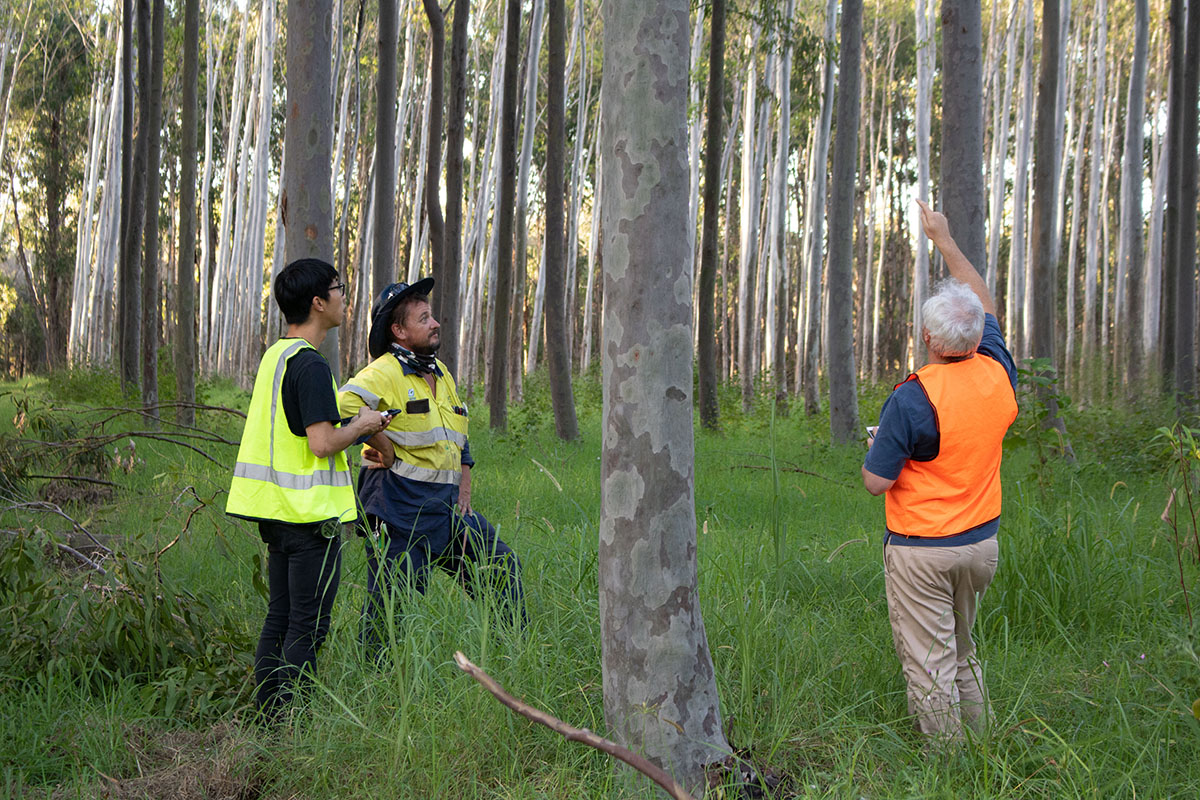
It also provides a green belt protecting Hervey Bay from bush fires in surrounding National Parks. Fraser Coast Council has engaged local Indigenous communities to assist with the planting of stands in the forest, and have incorporated their feedback regarding culturally important sites into the planning of the forest.
Timber thinnings are a normal by-product of timber forests that are undervalued because the cost to process them outweighs the potential revenue they can generate.
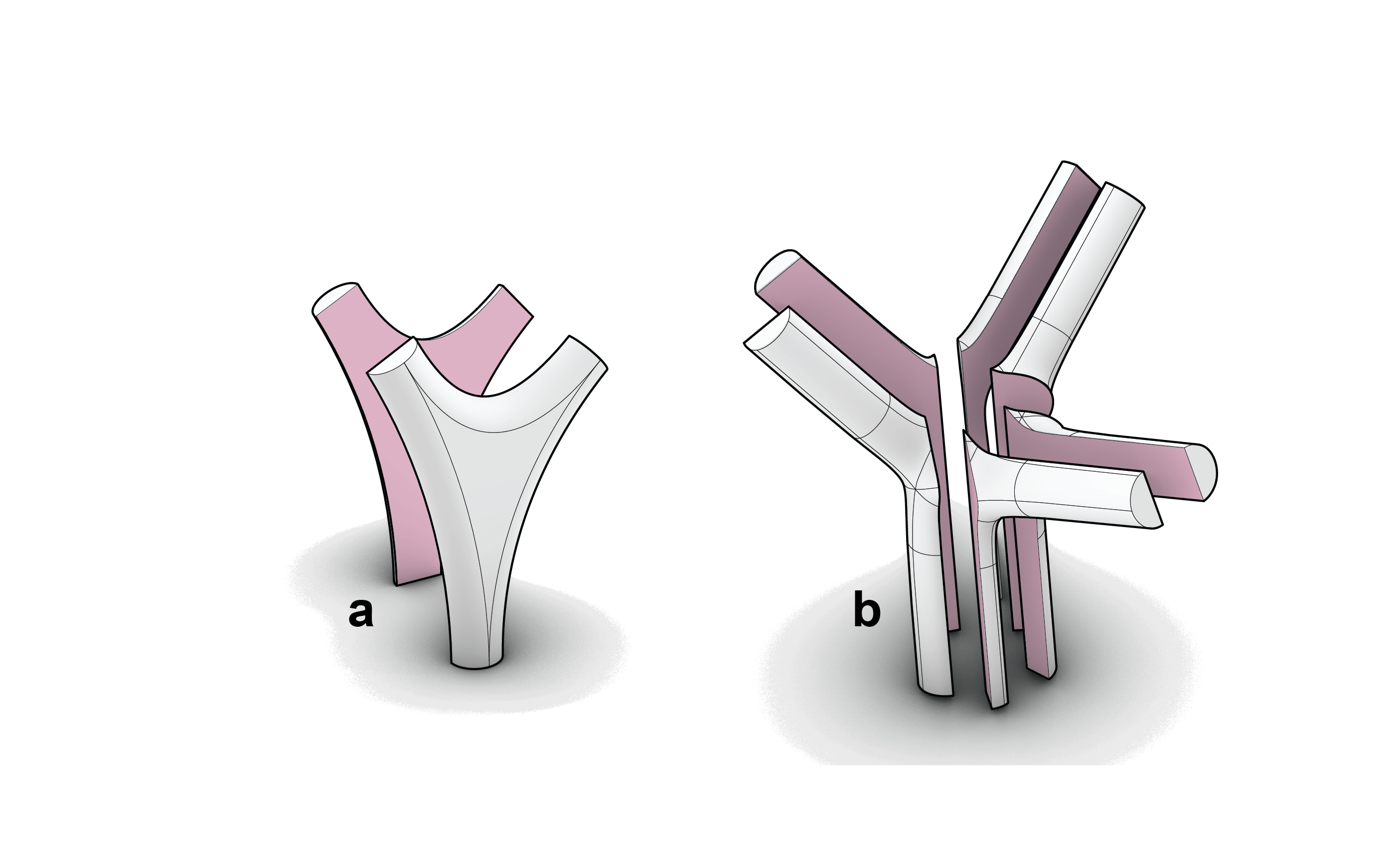
By exploring processing methods to efficiently manufacture reproduceable round timber logs, and concurrently utilise data-driven design to create customisable joints, this research produces a viable second life for this 15-year-old timber, and simultaneously supplies a new timber option for the built environment.
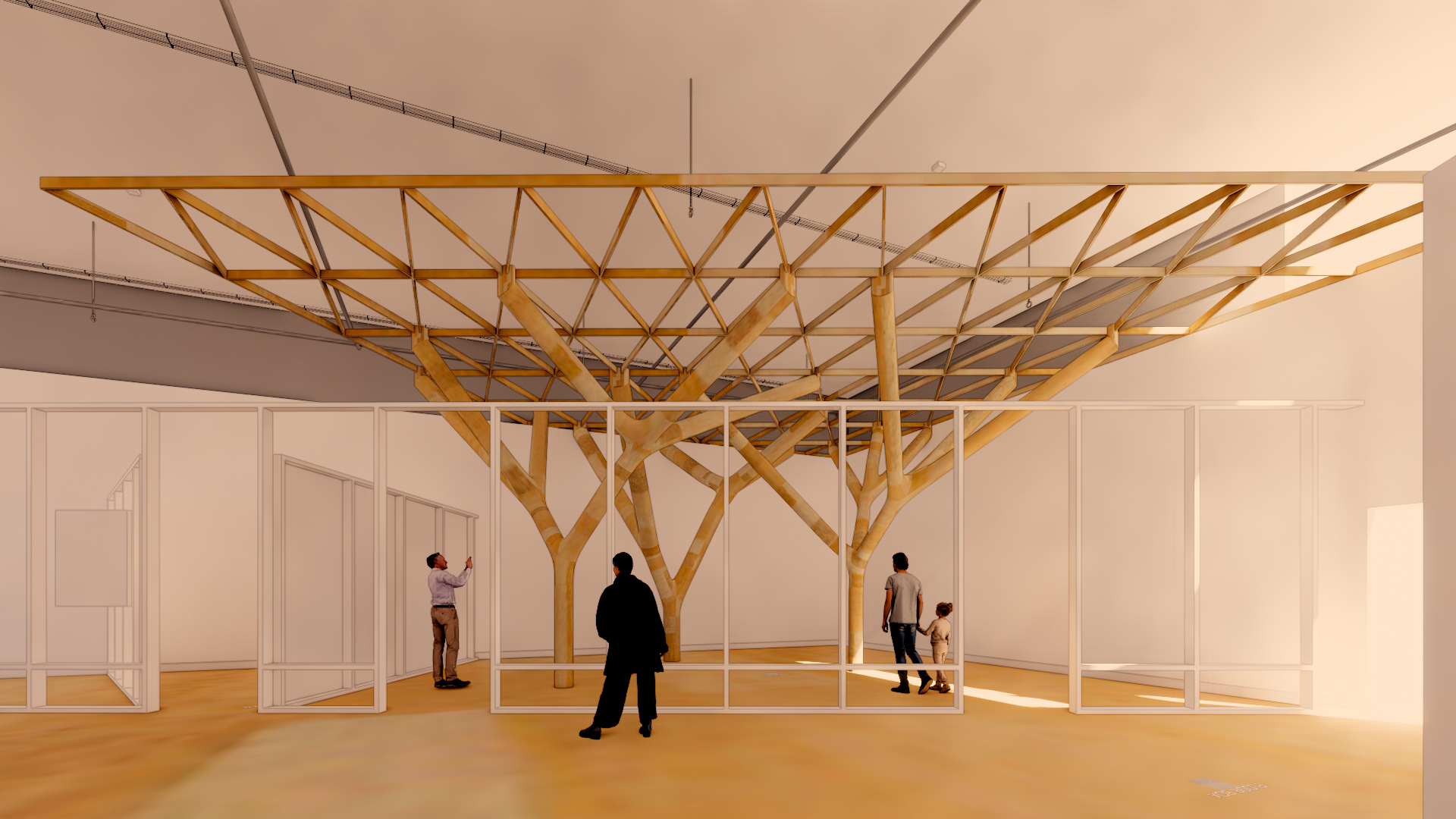
Potential outcomes from the research include: novel ways to build with timber; maximising the amount of timber utilised from every felled tree; utilising timber of greater grade variance in construction settings; and demonstrating the benefits of integrated approaches to resource management.
These will be further explored through a UQ Future Timber Hub project in 2023.
Outputs
Conferences
IASS2023-Abstract-Inventory Constrained Design of a Variable Diameter Round Timber Structure
Researchers
Associate Professor Joe Gattas
Research Partners
UQ School of Civil Engineering
UQ Centre for Future Timber Structures
Future-Proofing Brisbane's Middle-Ring Suburbs
Project Overview
Middle-ring suburbs in Brisbane face a unique set of challenges, including aging housing stock and water infrastructure, changing demographics, and planning codes that prevent densification while not mandating sustainability requirements. The consequences of these challenges, if left unaddressed, are increased severity of climate events such as flooding, vulnerability to droughts and more severe heat islands, insufficient housing supply for future population needs, and housing that does not perform at the levels required to meet sustainability targets.
Two projects – Collaborative Water Sensitive Design and Urban Performance Analysis; and The Development of a Pathway to Future-Proof Housing – jointly focused on the suburb of Greenslopes. The projects mapped an exemplar of the current state of Brisbane’s middle-ring suburbs, modelled the consequences should business-as-usual (BAU) continue, and developed alternative, water and climate sensitive housing typologies to provide better outcomes for Brisbane’s suburbs in the future.
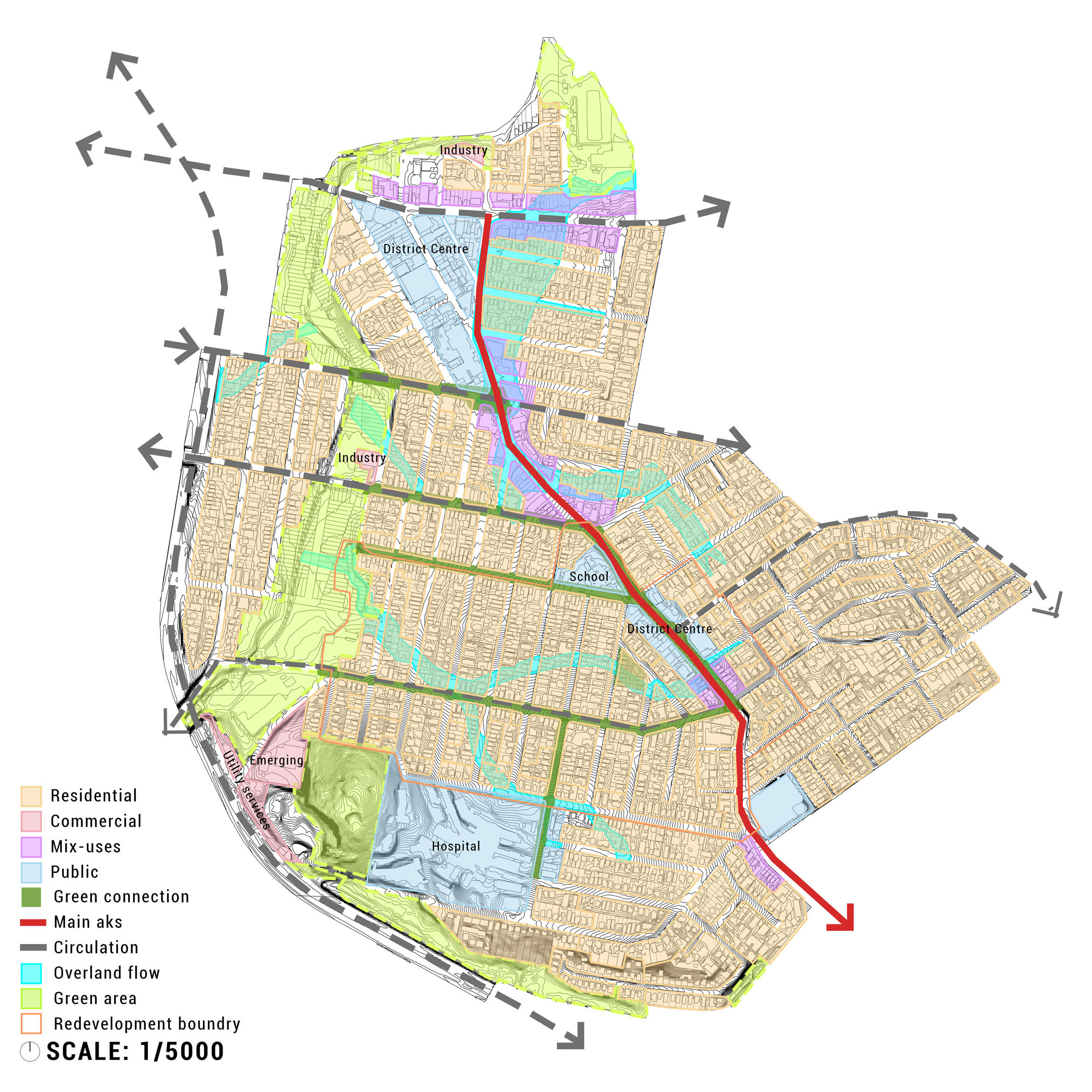
The current state mapping developed in this study identified 44 different housing typologies in the suburb. Across these, there is a trend of plot subdivision and larger house-to-land ratios, resulting in a 30–40% reduction in private greenspace due to reduced backyard sizes, a 20–30% increase in roof areas, a 10–14% increase in pavement and driveways, and fewer large trees providing natural canopy shade. Modelling of the BAU continuation of this form of housing typology and plot development approach demonstrated an increase in overland flow events by 38%, an increase in water demand by 58%, and an average increase in air temperature on a common hot summer day at the individual property level by 3˚C.
As a counter-proposal to BAU, new housing typologies were jointly investigated with two architecture practices - Cox Architecture and Architectus Conrad Gargett - where the integration of sustainable life-cycle approaches was prioritised and new ways of living explored.
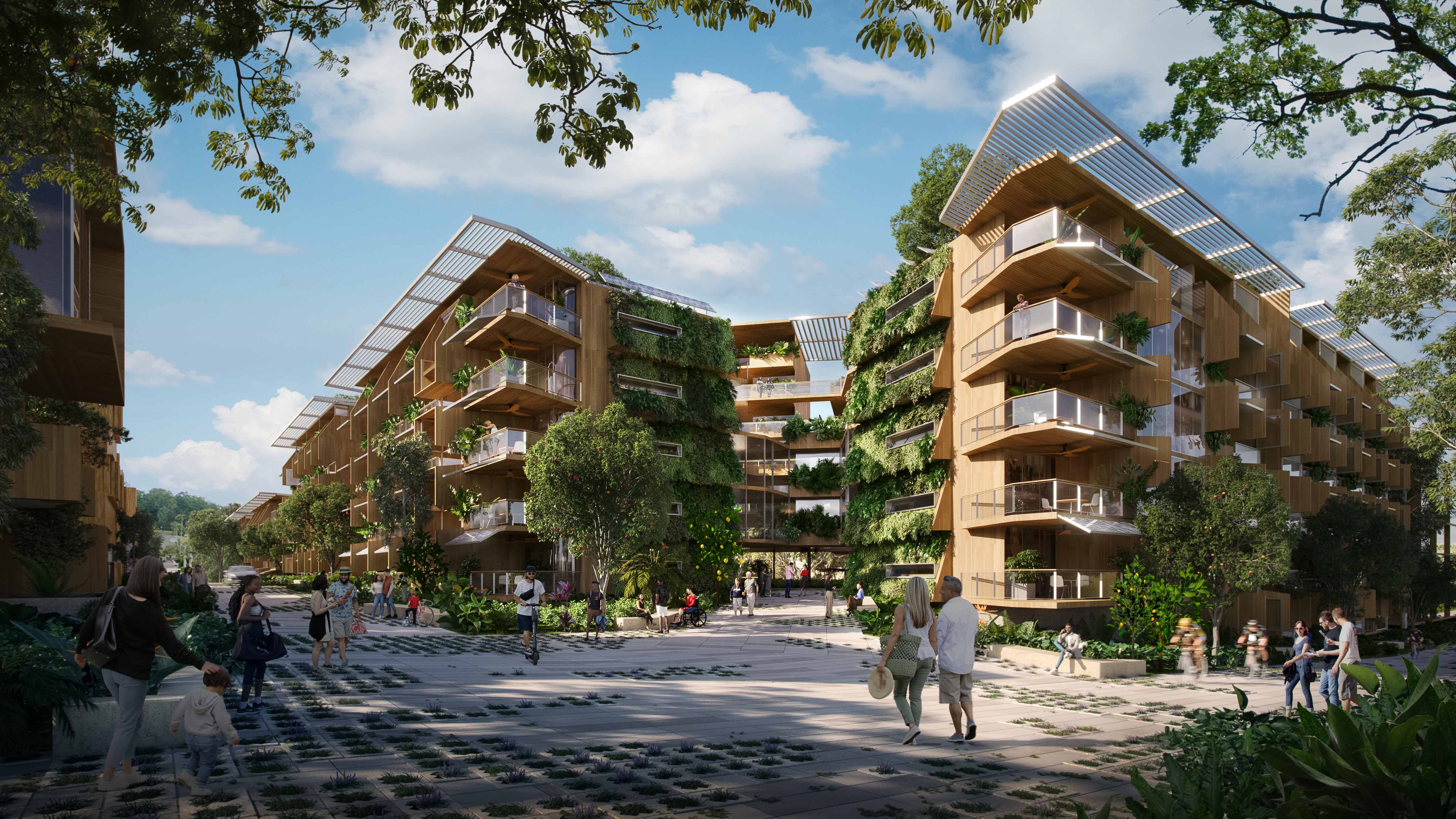
The roll out of these exemplar typologies was then modelled at a suburb scale, including housing as well as blue, green and grey infrastructures. This demonstrated a significant increase in greenspace for use by locals, improved water management reducing the likelihood of flooding, the exceeding of sustainability targets, and likely improved liveability for the local population.
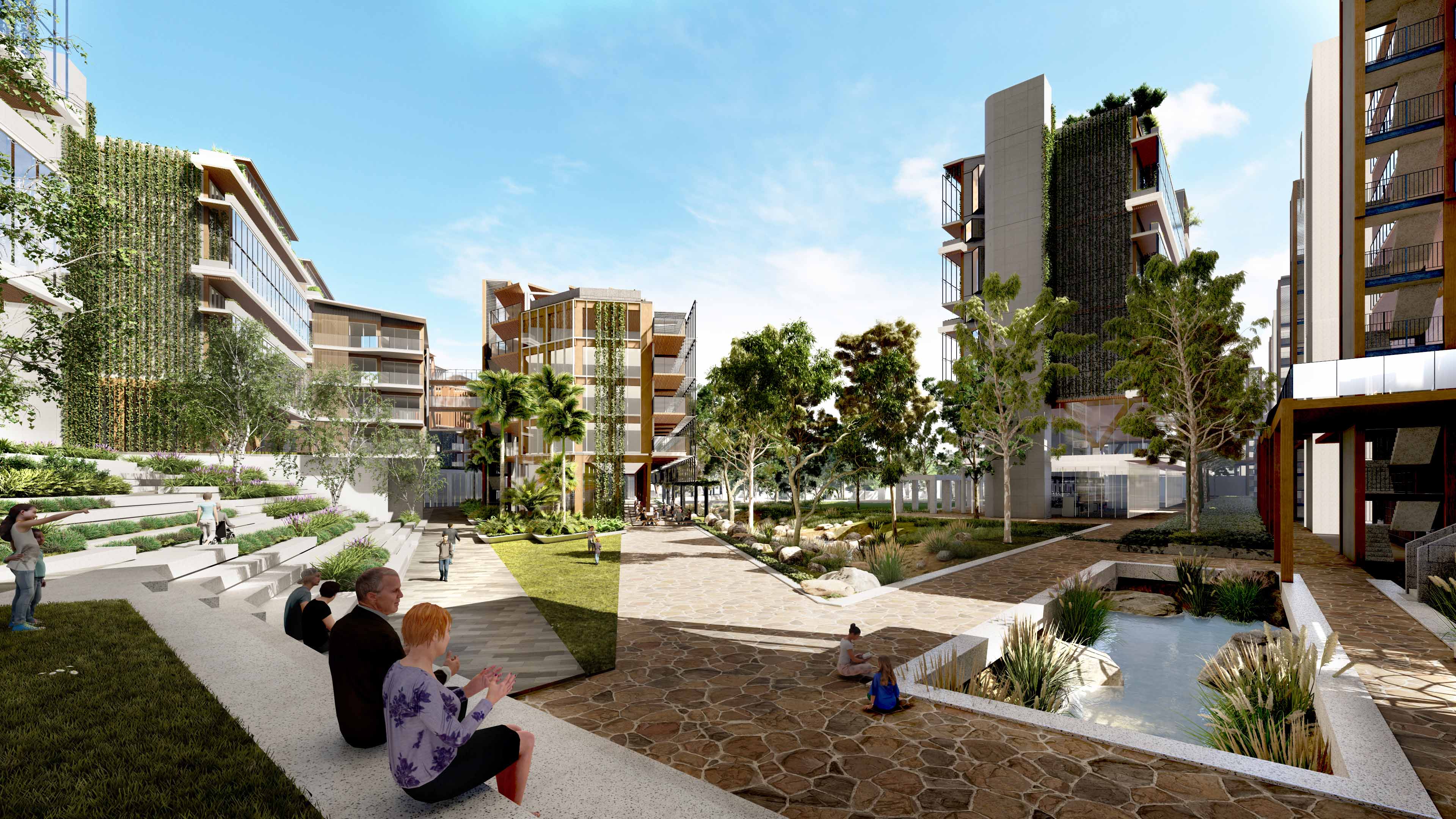
A key finding from the research indicated that for the identified solutions to be implemented effectively, a critical transformation is needed across the full spectrum of built environment management and decision-making. This would require a change in municipal strategic planning, including the introduction of new zoning and building codes allowing for precinct-scale renewal, innovative design of medium- to high-density dwellings, implementation of an optimised array of on-site water servicing technologies, and clusters of property owners who can be encouraged to take advantage of the increase in value from amalgamating land parcels motivated by new urban planning regulations.
Outputs
Journal Articles
Mojtaba Moravej, Marguerite A Renouf, Steven Kenway, Christian Urich (2022). ‘What roles do architectural design and on-site water servicing technologies play in the water performance of residential infill?’ Water Research (213).
Mojtaba Moravej, Marguerite A Renouf, Ka Leung Lam, Steven J Kenway, Christian Urich (2021) 'Site-scale Urban Water Mass Balance Assessment (SUWMBA) to quantify water performance of urban design-technology-environment configurations.' Water Research (188).
Mojtaba Moravej; Christian Urich; Steven Kenway; Marguerite Renouf; Paola Leardini (2023) 'Can greyfield redevelopment meet urban densification targets?' Cities (under review).
Conference Publications
Mojtaba, Moravej; Leardini, Paola. 'Design typological analysis for urban water management: why quantification is needed and how it can be done?' 1st International e-Conference on Green & Safe Cities (IeGRESAFE ). September 2022.
Reports
Mojtaba, Moravej; Beata Sochacka; Matthew, Paul; Leardini, Paola. (2022) 'Housing Typologies in Greenslopes.'
Matthew, Paul; Leardini, Paola; Mojtaba, Moravej. (2022) 'Summary of Building Codes in Brisbane: site setbacks, height limits and site cover restrictions.'
Seminars
Leardini, Paola; Moravej, Mojtaba, School of Architecture Research Seminar Series, 17 October 2022.
Leardini, Paola. Resilient Homes and Suburbs [Webinar]. Planning Institute Australia, 08 December 2022.
Matthew, Paul, School of Architecture Research Seminar Series, 21 November 2022.
Mojtaba Moravej, Leardini, Paola, RSP Project Concluding Seminar, 13 December 2022.
Mojtaba Moravej, Queensland Urban Utilities, Future Strategies Seminar Series, 07 March 2023.
Researchers
Collaborators
Australian Centre for Water and Environmental Biotechnology (ACWEB)
Monash Sustainable Development Institute, Water Sensitive Cities Australia
The Future of Housing and Urban Design on Gununa
Project Overview
Gununa, Mornington Island is facing a range of problems familiar to many in remote Indigenous communities: housing that is not fit for purpose, both culturally and environmentally, with too little housing for the community and energy security disparities.
Engaged by the Mornington Shire Council to provide guidance on a future development on the Island, the research team for this project began by surveying existing housing stock and infrastructure. They spoke with home occupiers to determine the current state of the built environment on the Island, and assessed the needs of the community for the future.
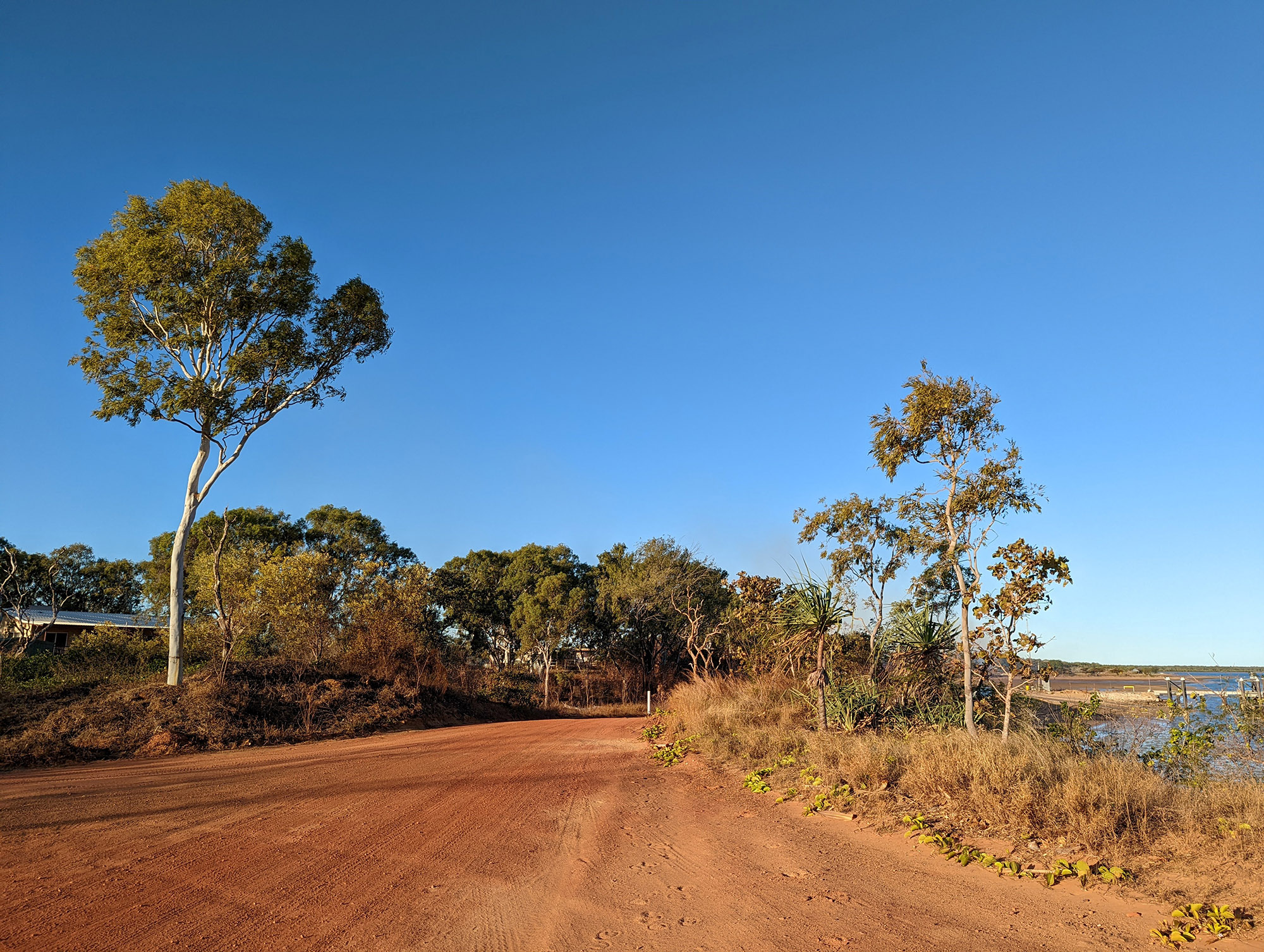
This informed a report for the Mornington Shire Council, which aimed to better inform the Council about how to improve current procurement practices and implement design for housing on the Island in a way that considers the community cultures and the environment. It includes a guideline called Gununaean Design Principles, and a Briefing and Procurement Model.
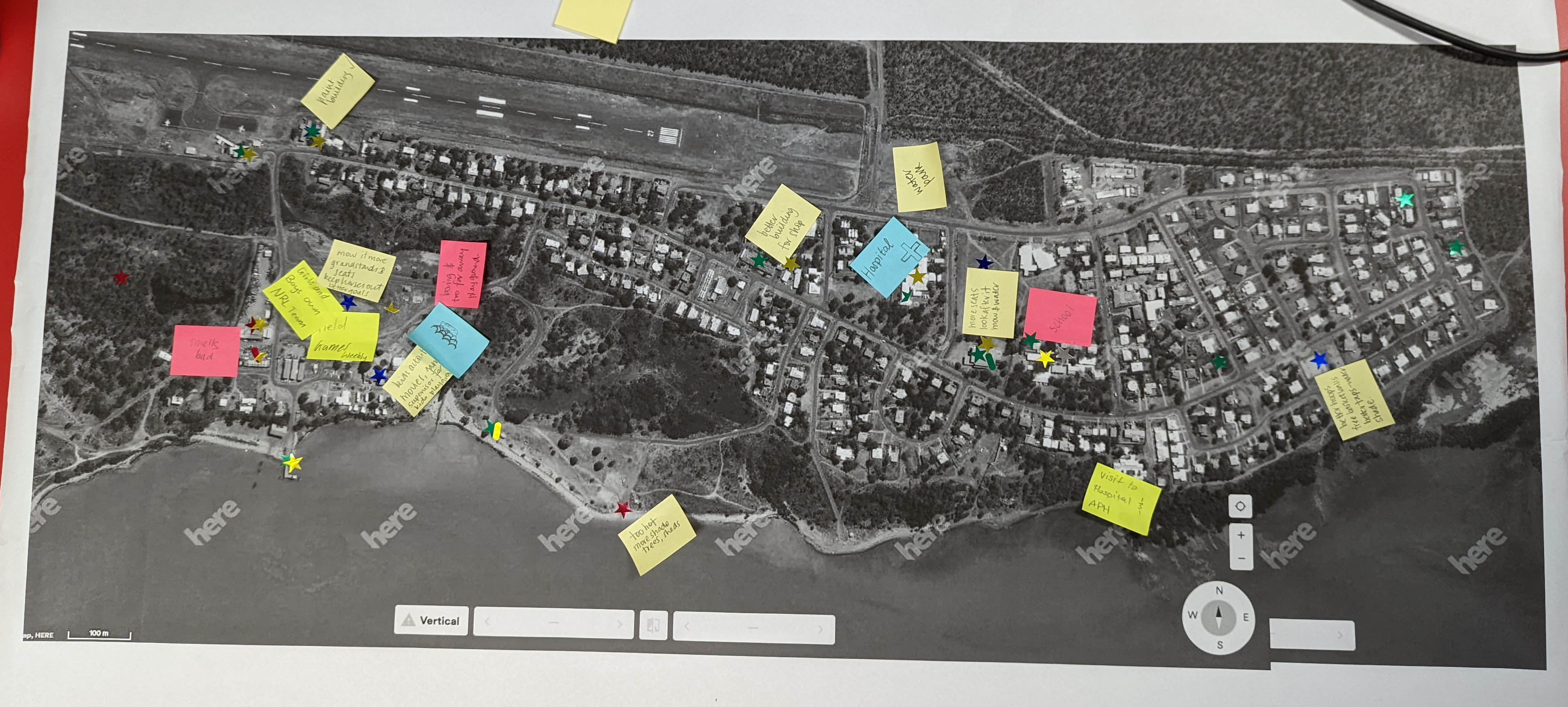
The aim is to produce dwellings that are economically sustainable for residents and government cost models, as well as climatically and culturally appropriate. Recommendations include siting dwellings with passive design principles in mind to maximise breezes, reduce sun exposure, and provide ample shaded outdoor spaces; offering greater diversity of housing options to allow for a range of family types and sizes; facilitating privacy; and supporting community interaction.
Future research will integrate energy experts to go beyond housing design, and look at broader infrastructure issues connected with disparities on the Island embedded in the built environment.
Included in the exhibition are children's drawings of the Island created together with UQ researchers in 2022. These sit alongside children's drawings of the Island created in 1975 as part of a series of some 3383 drawings and paintings on paper made between 1975-1977 by Aboriginal children from 70 schools across Australia. These artworks were collected by the Aboriginal Arts Board for potential use in 'The Aboriginal Children's History of Australia: Written and Illustrated by Australia's Aboriginal Children'. The book, published by Rigby, Adelaide in 1977, forms part of the National Library of Australia catalogue, while the original artworks are held by the National Museum of Australia.
Outputs
Gununean Design Framework
Researchers
Research Partners
UQ School of Electrical Engineering and Computer Science
Remote Robotic Additive Manufacturing
Project Overview
This project investigated remote robotic 3D printing of clay-based bio-materials to produce blocks with improved structural and environmental performance.
Using a UR10 collaborative robot, varying percentages of algae were combined with clay to explore the relationship between the percentage of algae in the mixture and the resulting structural integrity of the printed blocks. This material exploration was paired with an examination of diverse geometries inspired by biomimicry patterns, testing the proposition that the versatility of robotic 3D printing enhances material and geometric properties and optimises the use of bio-composites in construction.
A computational script was also developed. This provided a user-friendly augmented reality interface for designing blocks as well as controlling the robotic 3D printer that can be utilised by people with no or limited experience in the field.
The research aimed to improve clay-based construction in remote communities and move towards a carbon-negative future by introducing a new digital and material culture in these communities. It contributes to the structural improvement of localised resources and supports a more sustainable and resilient mode of construction.
The research was shared as part of the SHERobots workshops and exhibition at the University of Sydney, and will inform an ARC LIEF grant being submitted in 2023.
Outputs
Journal Articles
Maryam Shafiei, Frederico Fialho Teixeira and Guanqi Zhu. ‘Workflow for AR-Aided Design to Manufacturing: From Sketching to Robotic Assembly of Parametric Prototypes.’ Journal of Automation in Construction - under review
Book Chapter
Muge Belek Fialho Teixeira, Maryam Shafiei, Glenda Caldwell, Jared Donovan, Frederico Fialho Teixeira and Shabnam Lotfian. (2022). ‘RoboBlox’. SHErobots, Tool, Toy, Companion (pp. 74-78) edited by Dagmar Reinhardt, Lian Loke and Deborah Turnbull Tillman. Sydney, Australia: The University of Sydney
Conference Publications
Shafiei, Maryam, Teixeira, Frederico Fialho and Guanqi Zhu (2023). Structural Performance of Bio-Clay Cobot Printed Blocks.CAADRIA International Conference, Graz, Austria.
Shafiei, Maryam and Teixeira, Fred Fialho Leandro Alves (2022). Workflow for robotic sketching. Employing Robots in Architecture Education Brisbane, QLD Australia: The University of Queensland.
Exhibitions
Knox, Kristina, Shafiei, Maryam, Aldakheel, Shaden and Fialho Teixeira, Fred (2022). Urban Totems: Creative Work. 2022 MoB-Botanica Exhibition.
Teixeira, Muge Belek Fialho, Shafiei, Maryam, Caldwell, Glenda, Donovan, Jared, Teixeira, Frederico Fialho and Lotfian, Shabnam (2022). RoboBlox. SHErobots. The University of Sydney.
Purpose Built: Architecture for a Better Tomorrow, State Library of Queensland, 02 Sep 2023 – 14 Apr 2024
Seminars
'Roboblox'. SHErobots, Tool, Toy, Companion Symposium. (2022). The University of Sydney, Sydney, Australia
Teixeira (Shafiei) – Lecture @ Nanjing University
Teixeria (Shafiei) – Workshop at SHE Robots
Researchers
Collaborators
UQ School of Civil Engineering
UQ Institute for Molecular Biology
UQ Centre for Solar Biotechnology

