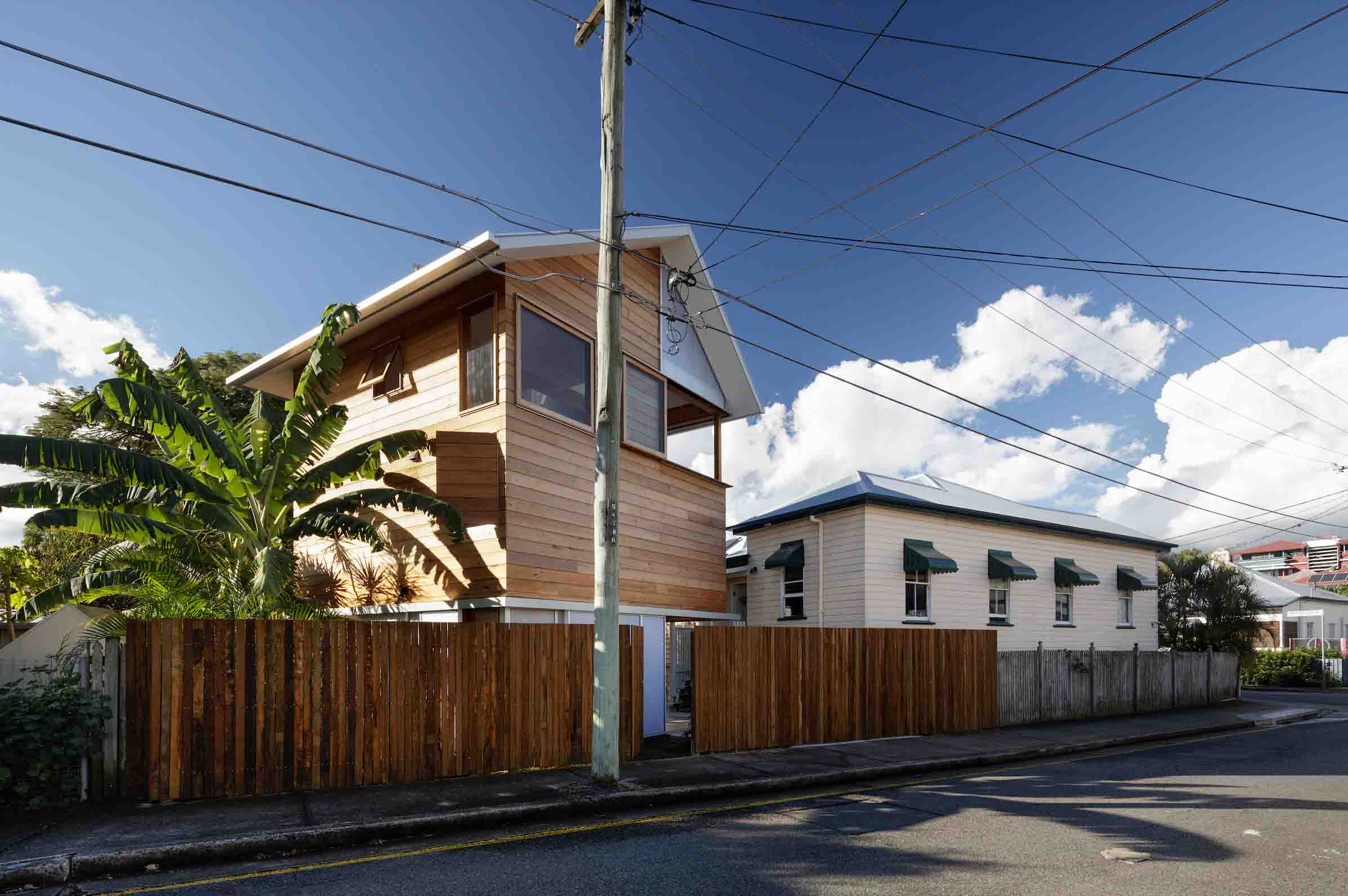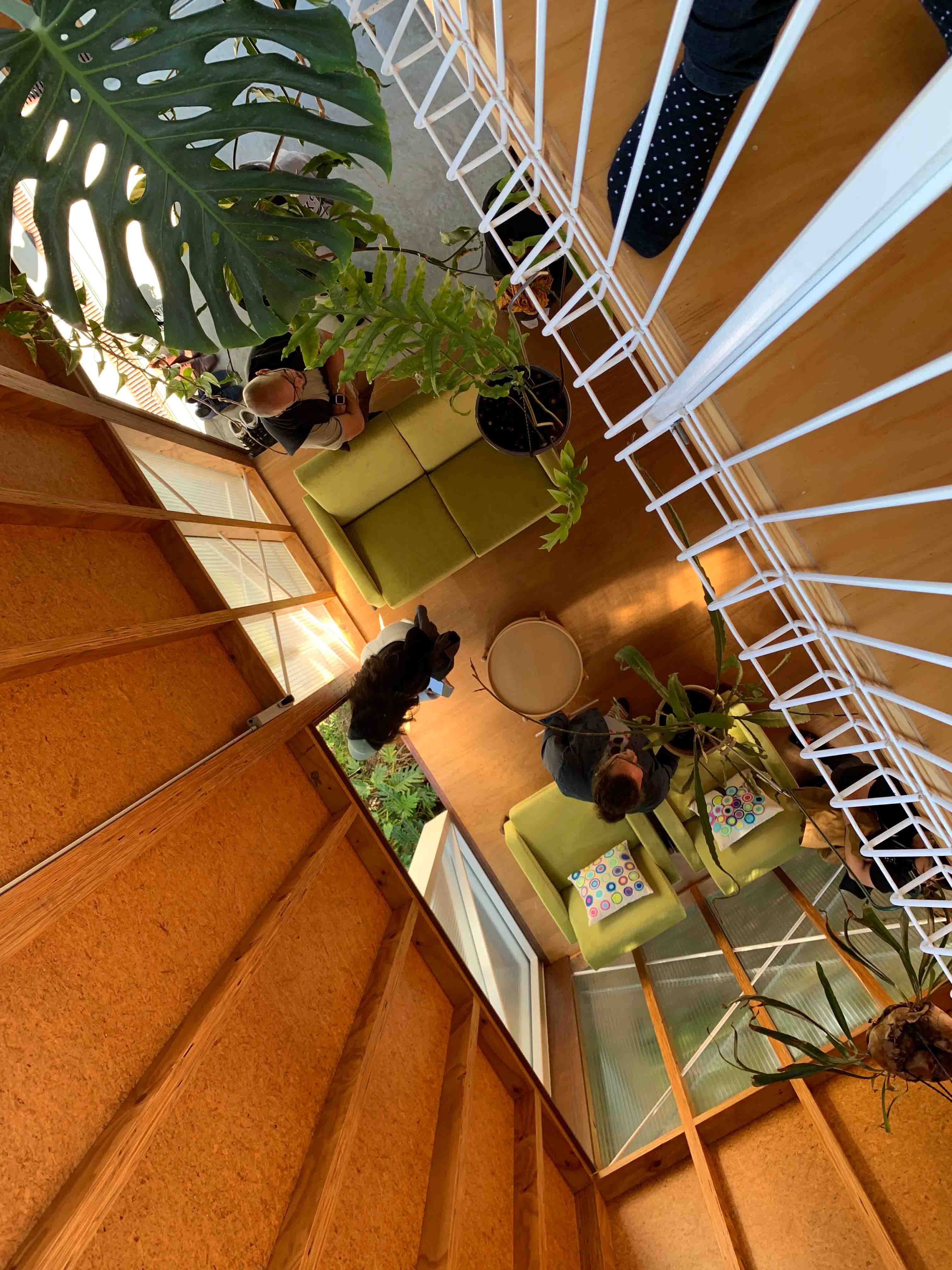From Backyard to Urban Model: One Room Tower closes EmAGN Architecture Tour
One Room Tower in Brisbane’s West End welcomed a new wave of visitors recently, as the final stop on the architecture walking tour hosted by EmAGN (Emerging Architects and Graduates Network), a program of the Australian Institute of Architects.

A Collaborative Vision for Future Housing
One Room Tower emerged from a close collaboration between Phorm architecture + design and UQ researchers Dr Silvia Micheli and Associate Professor Antony Moulis. Located on a tight backyard site behind a traditional Queenslander home, the Tower reimagines what infill housing can be, offering a compact, vertical living space that stands as a ‘neighbour’ rather than an extension.
Reflecting on the urban presence of the building, Dr Micheli says, “It is great that the Tower participates in community discussion, showing how architecture can actively contribute to the making of its neighbourhood.”
“We call it an infill development,” says Dr Moulis. “It is about finding these spaces in the city where elements can be added in discreet ways for all facets of living and working. It could be a studio, it could be a recreational space, it could be a home office.”
Watch the YouTube video: One Room Tower Talks to the City (Brisbane Open House 2018)
Architecture Through Precision and Restraint
The design of One Room Tower transforms a small backyard site into a vertical structure nearly 6 x6 for 9.5 metres tall. Rotated 15° from the street grid, the Tower creates four triangular courtyards that enhance light, privacy and ventilation. Internally, a continuous ‘room’ spirals around a central service core, offering flexible platforms for living, working, sleeping or gathering, without rigid divisions nor functional classifications.
Recognising Acclaim, Modelling Impact
Winner of the 2018 State Architecture Award (Alterations & Additions) and the Brisbane Region ‘House of the Year’, One Room Tower has been recognised nationally for its contribution to contemporary housing. Most recently, it was named by Houses editorial as one of five projects redefining the potential of infill architecture across Australia.
As Dr Moulis reflects, “What the raising of the house does is not necessarily keeping the character of the Queenslander house.”
Instead, One Room Tower presents a sensitive alternative approach: densification without demolition, autonomy without isolation, and flexibility without division.

Inspiring the future
EmAGN represents architects within 15 years of graduation and champions design leadership among early-career professionals. For this group, One Room Tower offers a live case study in how thoughtful small-scale infill can address broader issues in urban development – including sustainable densification, housing flexibility, and heritage sensitivity.
“Our academia/practice partnership brought opportunity for design innovation. It’s great to share that outcome with young architects and graduates,” said Paul Hotston, Director of Phorm architecture + design and ADP Industry Fellow.
The EmAGN walking tour follows a growing legacy of public engagement for the One Room Tower project, which was previously featured in Brisbane Open House in both 2018 and 2019.



