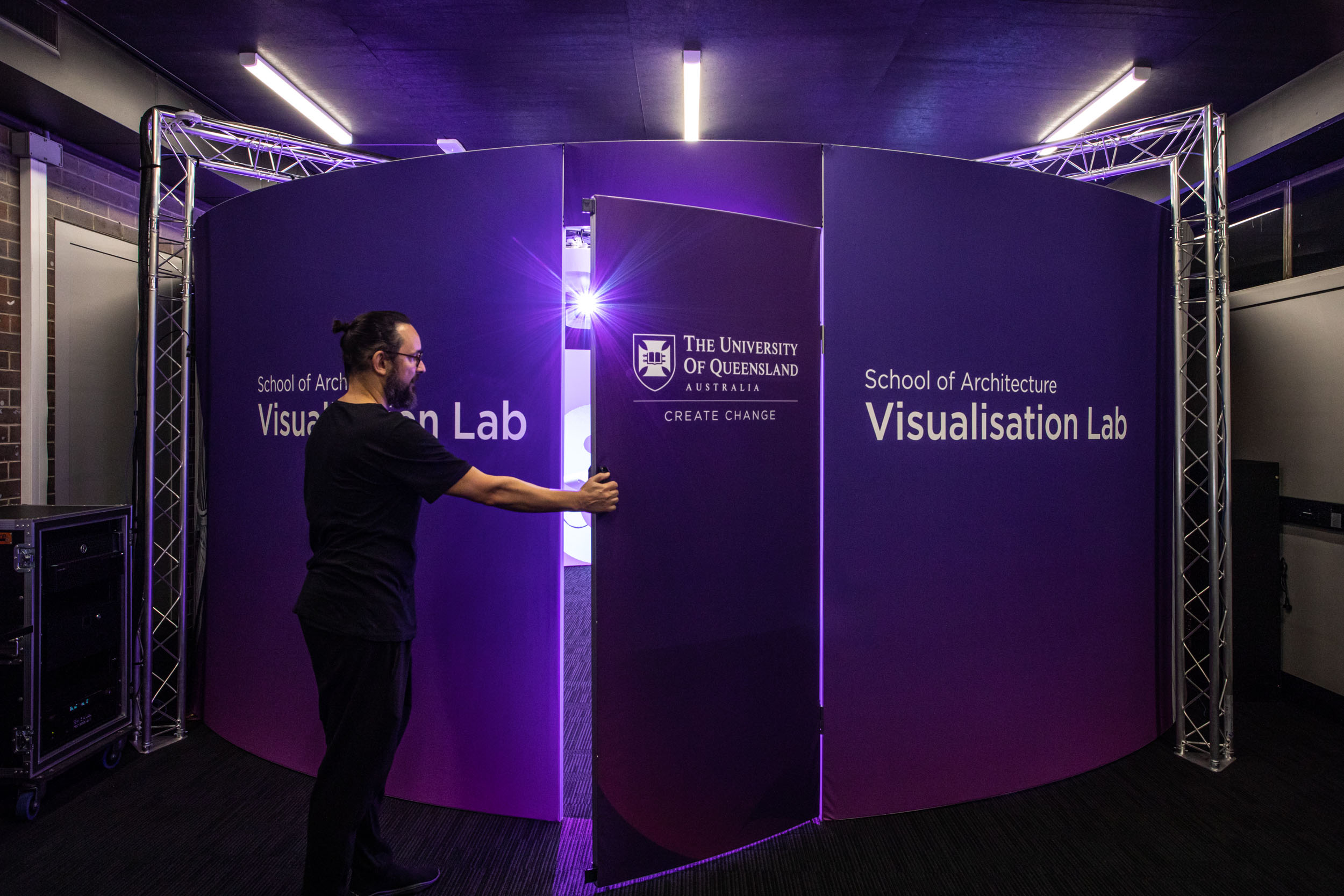The University of Queensland’s cutting-edge Visualisation Laboratory is now operational, enabling students and academics to investigate complex architectural, engineering and urban design problems through an immersive experience of digital twins. A “digital twin” is a virtual model of something that exists in the physical world, achieved using virtual reality and augmented reality technologies.
The Lab, one of a suite of projects funded within the Federal Government’s 2021–2022 Research Support Package, was formally opened on 7 September by EAIT Faculty Executive Dean, Professor Vicki Chen, and Dean and Head of the School of Architecture, Professor Cameron Bruhn. It will be used for both curriculum and research purposes.

Dr Frederico Fialho Teixeira, Senior Lecturer in the School of Architecture and lead of the Visualisation Lab project, said the opening was met with a “positive and enthusiastic” response.
“The VisLab aims to make the design of systems, objects and spaces a key operative research concept that can bring UQ’s reputation for research in sustainability into a strong focus on the built environment,” he said.
“Investment in design research is required to attract and retain leading academics and researchers in the field and make a major contribution to UQ’s research impact themes of ‘Transforming Societies’ and ‘Achieving Resilient Environments and Livelihoods.’”
The Visualisation Lab includes an immersive curved screen that wraps around the laboratory space, six metres in diameter and two metres high. The facility is fully compatible with virtual reality equipment such as Oculus and HTC Vive, and augmented reality equipment such the HoloLens.
![]()
It enables (but is not limited to) 4D spatial intelligence modelling (BIM); large-scale 3D scanning, photogrammetry and data visualisation; digital twins for robotic, advanced manufacturing and remote construction; and digital twins for touristic and agricultural infrastructure issues.
The Lab’s functionality complements the IllumiCave Lab in the School of Information Technology and Electrical Engineering, providing a holistic platform to test designs across a range of sectors including architecture, manufacturing and systems design.
Dr Fialho Teixeira said the Lab’s infrastructure specifications also offer interoperability to external institutions across Australia and globally, including universities such as University of South Australia, The University of Adelaide, Swinburn University, Deakin University, University of Technology Sydney, University of California, University of Tromso, University College of London, and research centres such as AsBuilt (NZ), Connected Places Catapult (UK) and Arup, among others.
The Visualisation Lab will serve as a platform for shared interdisciplinary flagship projects within UQ’s Next Generation of Built Environments (NGBE) project, enabling coordination and communication between discipline-specific research efforts, and gathering them around the same meta design questions.
![]()
“Designing the Next Generation of Built Environments aims to develop existing and establishing new research in a holistic approach that links issues from the scale of urban infrastructure to building components, and from technical solutions to socio-cultural change, with an overarching view to understanding the amenity and costs of buildings, cities and regions,” Dr Fialho Teixeira said.
The Lab will provide a digital and physical platform that gives design projects a common spatial dimension of the landscapes, buildings, infrastructure, people and cultures that make up the urban fabric – essentially bringing data to life.
The Visualisation Laboratory is managed by the School of Architecture and is located on Level 3 of the Zelman Cowen Building in the Architecture and Music Library. More information can be found here.



