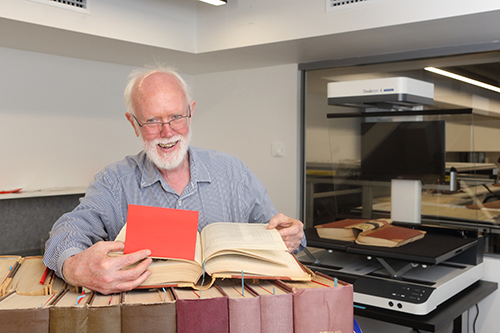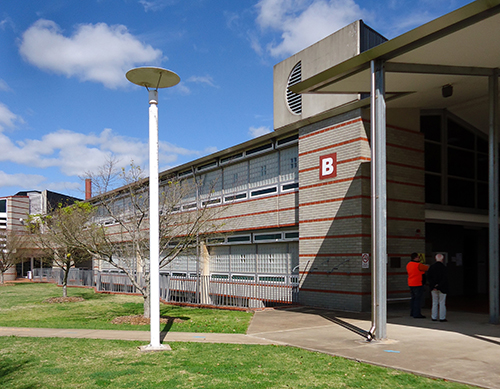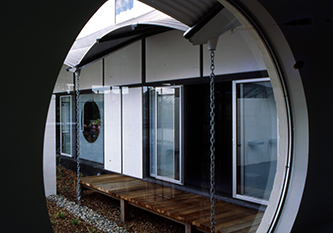Witty and wise, Donald Watson's architectural designs represent some of the finest examples of postmodernism in Queensland. The exhibition Don Watson: A Civil Servant sheds light on some of Queensland’s little known architectural treasures.
Donald Watson’s architectural career began in the mid 1960s, when he worked in his private consultancy and later as a lecturer at The University of Queensland. Teaching both history and design, he greatly impressed on a generation of aspiring architects, who have since become household names in Australian architecture.
In 1989 Watson left UQ and joined the Queensland Department of Public Works where, he worked on several large public projects, many of which have won national awards and commendations.
Watson spoke to Janina Gosseye about his experiences.
What piqued your interest to study architecture?
From early on, I wanted to be an architect. Quite often architects had a transformative experience of building at an early age. In my case I was six when my parents purchased land for a beach house. Although I have no recall of their discussions, their collection of clippings were around the house. At first I was intrigued, then addicted. Shortly afterwards Searl & Tannett renovated our house, a Queenslander designed by TR Hall.
Observing my interest, Des Searl gave me a collection of the firm’s perspectives. Architecturally, these 1950s designs were a good start. Post-war building constraints dictated tight planning and their interest in climatic design was a good basis for expression and I was on my way.

During your studies, you worked for eminent practices in Brisbane, including James Birrell and Hayes and Scott. What do you remember from this experience? Which projects did you work on?
When I studied at the University of Queensland, the course was three years full time followed by three years part-time when students worked full-time in architectural offices and attended classes at night. During vacations in 1963-4, I worked at Lund Hutton & Newell in Brisbane and Townsville where I observed the talented émigrés, Maurice Hurst and John Morton at work.
When in January 1967, at the start of my fourth year, I got a job with Birrell, I was exhilarated. Birrell had only recently commenced private practice after working for the previous decade and a half, as architect to the Brisbane City Council and then the University of Queensland. His buildings were as good as any being erected in Australia. I worked on the (now named) Eddie Mabo Library at Townsville, the Hartley Teakle Building at UQ (with Bruce Goodsir and Doug McKay), buildings at the University of Papua and New Guinea and many unrealised commercial projects.
After designing and drawing numerous perspectives, I joined Hayes & Scott for more documentation experience. I had long been aware of their work - a childhood friend was son of the firm's first client, Vanda Collins/Walter whose house at Clayfield I occasionally visited – but working for Birrell was more fun. Preoccupied with getting work and administration and open to design enhancements and new ideas, Birrell’s staff had more latitude. Hayes and Scott knew how everything was done.
With experience in public architecture, what’s the key to making a project resonate with community?
Which community? Supportive allies whether they be the client, users or neighbours are a good start. But whether enthusiastic, or otherwise, all the players need to be won over. The Horticulture Building at Toowoomba was an example. The client wanted to site it in the middle of a former show ring which I was very keen to preserve; the staff did not want to be relocated from their established garden at Wilsonton; and the residents nearby wanted no impact to their side street.
Each of these issues had to be resolved in the building which, with its commitment to sustainability, also reflected the staff’s green agenda. It was a win-win result. All the parties, including me were happy with the outcome. The former show-ring was reinstated for parking and access, and also as a component of a graded sequence of open spaces which had long informed my thoughts about master planning for the site. But it is not getting easier with agendas becoming more self-centred than community focussed.

Don, you’re passionate about preserving Brisbane’s architectural history, including protecting some buildings that people may not think worthy. What do you think of current urban developments in Brisbane?
In the late 1970s, while researching the Queensland house for the National Trust, I came to realise the important role that architects played historically in developing the whole of the State. Apart from their individual buildings, many architects had visions for Brisbane. JS Murdoch’s adept manoeuvring to relocate St John’s Cathedral and to create Queen’s Garden in the process was masterful.
AE Brooks and Ray Nowland’s schemes for William St would have been wonderful for the city and superior to what is happening now. Also unrealised were Roman Pavlyshyn’s sympathetic but modern in-fill projects along George St for the Supreme Court and Family Services Building. They failed not from any lack of trying on his part. Robin Gibson’s vision for the Cultural Centre was built but its relationship to the broader landscape has now been comprised by intensive high rise accommodation in the vicinity. With the sale of publicly-owned sites and more intensive development, opportunities to make a significant impact are now more limited.
The attributes which made Brisbane attractive – the natural environment – the rainforest scrubs and riverine wetlands have gone. Views of the interesting topography are fast being blocked by high rise buildings. Social, sporting and public places are presently seen as development opportunities, their former symbolic and community roles replaced by yet another vibrant lifestyle development. Future generations will be hard-pressed to make an impact except for individual buildings.
With architectural works that span decades on your resume, what do you see as the most significant challenge the architectural design industry has had to overcome?
For the architecture profession, the challenges continue. The profession has to maintain confidence in the benefits of good design. The procurement processes must be controlled to prevent pragmatism alone taking over. The industry has to work harder to protect buildings against premature demolition not only for sustainability but also for continuity, so that Brisbane retains memories of its past and does not appear as a not very successful new town.
Attempts to reinforce the qualities of precincts should be undertaken with the reasonable expectation that the gesture is worthwhile. The community needs strong ideas which have functional benefits as well as visual interest.

What should visitors to the exhibition look out for? Is there a favourite project?
This is not an easy question. I was committed to what I was doing and worked hard to devise a functional outcome which was also visually interesting. Each project was special. With supportive clients the supergraphics allowed me to experiment with bold colour schemes, the Campbell’s house was an opportunity to design for a private clients, while the commissions at the Works Department gave me experience in larger projects, often on difficult sites and with constrained budgets
The use of colour is quite prevalent in your projects, what can you tell us about that?
I’m not sure where my interest in colour came from.
Colour was important in 1950s domestic architecture when paint offered a low cost means of creating interest. While at UQ, I was a student member of New York’s Museum of Modern Art. The generous perks included catalogues and books promoting pop and optical art. Around the corner from Lund Hutton & Newell’s office at Toowong was the de Gruchy's Craftsmen's Market whose Marimekko fabrics decorated my vermillion-painted room.
When Jack Roberts wanted Geoffrey Pie's office to renovate 333 Queen St, colour was again a cost effective way of creating an impact, so also at Fashion Valley and the Airport. But the selection and use of colours was not arbitrary and derived from the context or other relevant idea.
What do you remember most about your time at UQ Architecture?
My time at UQ was in two periods – as a student and as a member of staff. As a first year student in the Tower, the often controversial Bill Carr was memorable as over the years were many members of staff, both full time and casual. I often worked in the later studios in the basement of the Social Sciences Building with contemporaries such as Richard Allom. Memorable annual events were the architectural student reviews (and other theatrical activities centred on William Yang) and the hugely ambitious student conferences held in rotation in state capitals. By the time of the student protests, I was working for Birrell.
While teaching design from 1979, the Department was enlivened by Brit Andresen and Mick Keniger, recently arrived from London. I ran the public programs with lunch-time lectures and talks at the Community Arts Centre. As a researcher, I presented the findings of my Queensland house study at the 1979 Marketplace conference, and continued this research at the University, producing two books co-authored with my wife, Judith McKay.
Two exhibitions were memorable - The Great Court (1979) to mark the completion of stone cladding the University's historic core, and Well Made Plans (1988) to display architectural drawings which had been collected for the Fryer Library.
Here at UQ Architecture, we’re big believers of learning from others’ experience. Is there any advice that you would give to architectural students just starting out?
When as a primary schoolboy and budding architect I was introduced to the eminent architect Karl Langer, his cautionary advice was "to always bounce back. You must be flexible as bamboo..." Architecture is addictive but not easy. Pursue your convictions with optimism and determination. The harder you work the luckier you will be.
The Don Watson: A Civil Servant exhibition will run from Monday 19 March to Friday 11 May 2018 at the Australian Institute of Architects Queensland Chapter, 70 Merivale Street, South Brisbane
For more information, please visit the UQ Architecture website or email engagement@architecture.uq.edu.au



