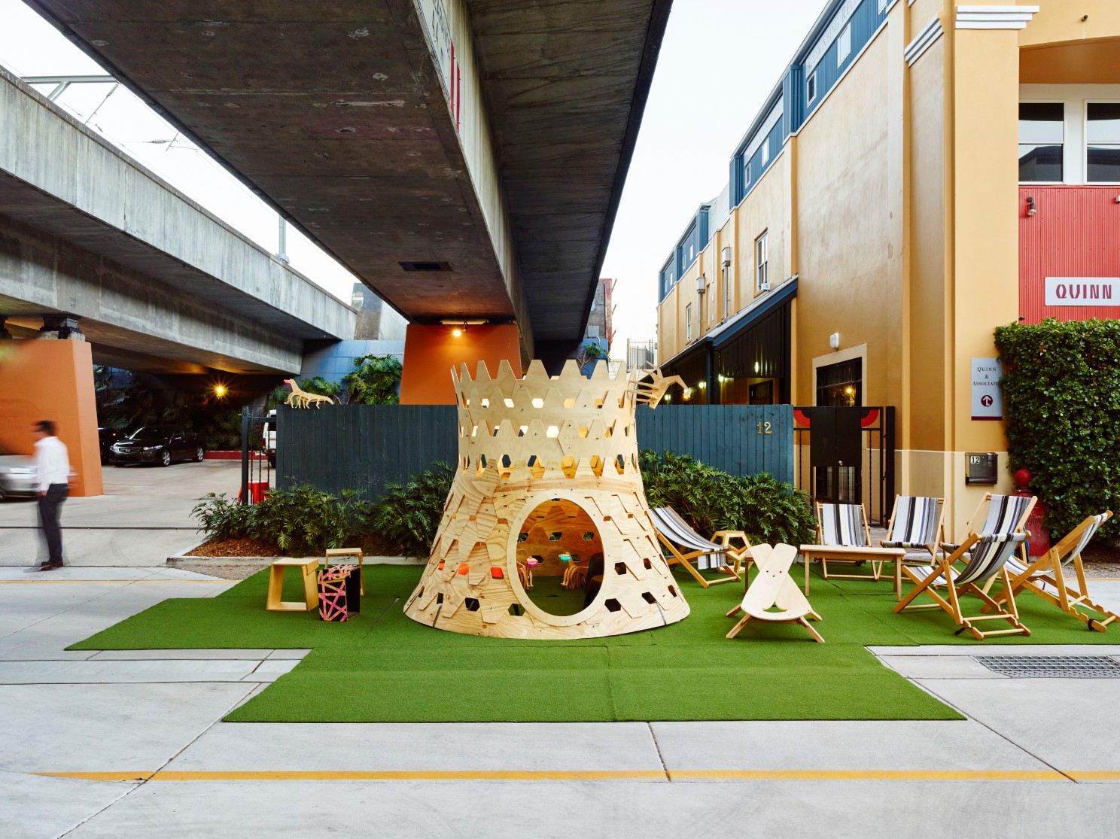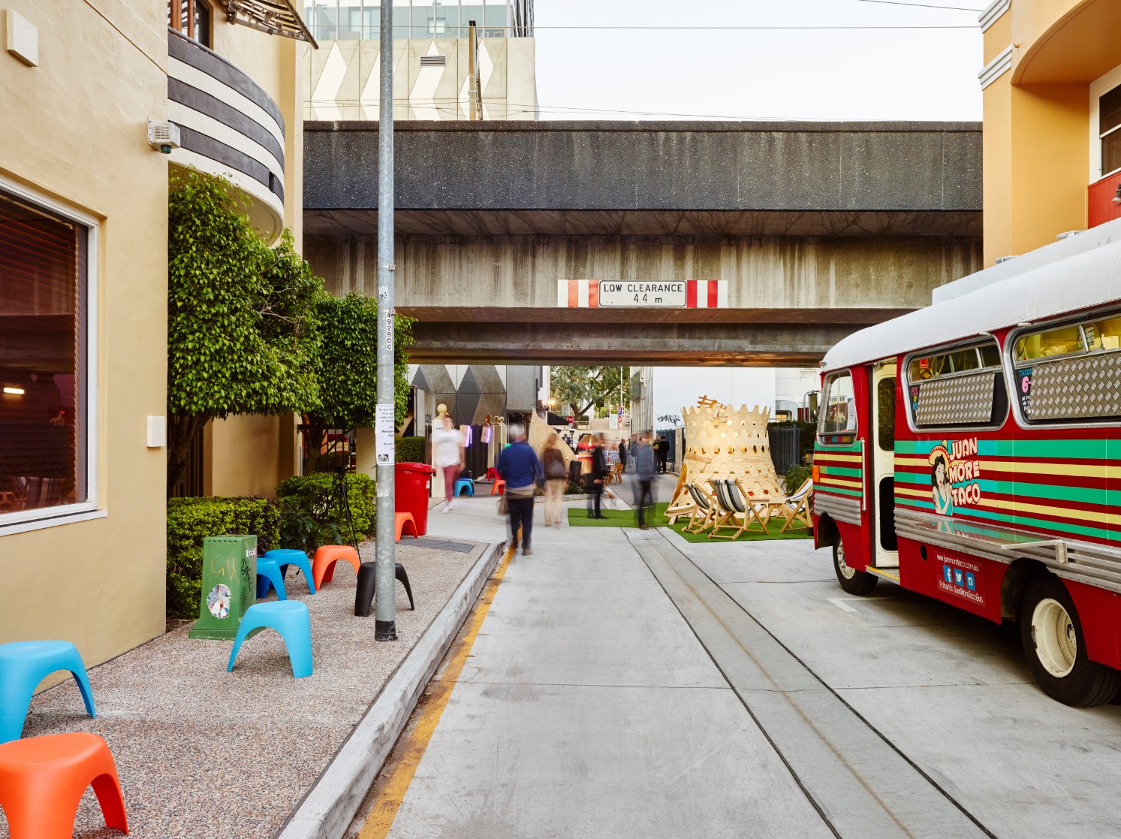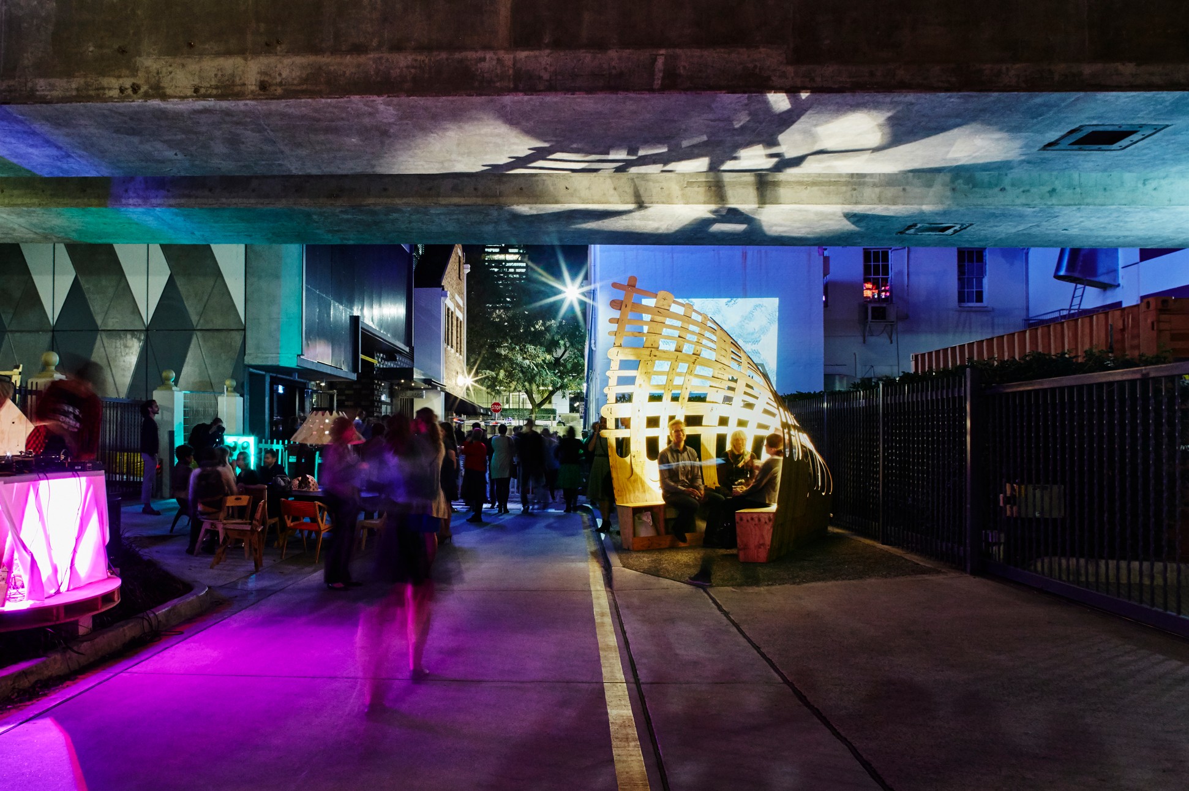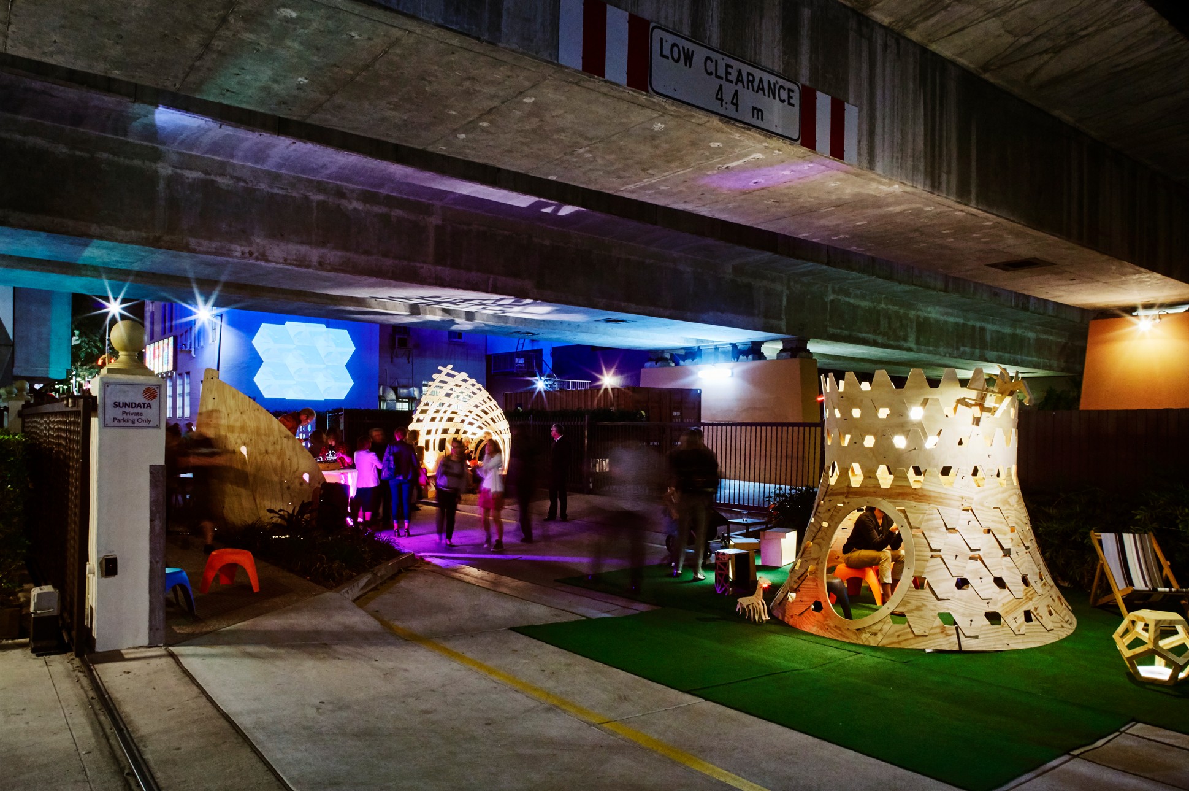Fish Lane Follies was a one-night public installation that celebrated design and highlighted how urban intervention can create vibrant city laneways. It was part of an overall urban strategy for inner-city Brisbane to ‘activate’ Fish Lane while Master of Architecture students to publicly showcase their design, research and prototyping capabilities.



Photograph: Toby Scott.

Fish Lane Follies investigated both the physical construction of the prototype structures and their role as urban activators in promoting public activity. By siting these structures in the built environment, the designers promoted public engagement and response to the experimental forms. The students researched construction techniques using plywood without any stud framing.
The benefit of using plywood was the layers created by the cross-directional grain. Students introduced three-dimensional geometry concepts to the plywood through processes or folding, cupping and bending, in order to gain inherent stiffness and strength in the plywood.
The event invited the community to discover experimental architectural installations constructed of plywood ‘scales’ and ‘skin’ while grabbing a bite to eat, seeing local performers and exploring the lane.
| Curator | Kim Baber |
| Designers/builders | Master of Architecture students, School of Architecture, Design and Planning, The University of Queensland |
| Collaborator | Baber Studio |
