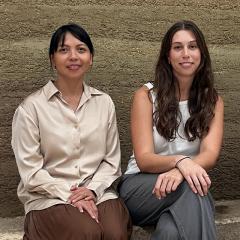A pair of local landmarks have been reimagined for the future by Master of Architecture students at The University of Queensland.
With the concept of tabula plena as a focus for their Architectural Practice: Design (ARCH7043) studio, the students were asked to consider how Kurilpa Hall and the 97-year-old state heritage-listed Kurilpa Library in Brisbane’s West End might be adapted so they can continue to play a role in the local community.
Students produced a variety of sophisticated responses, managing the significant heritage building and curious adjoining community hall while attempting to link the structures across the sloping site.
Ideas by some of the students included an awning that harvests rainwater, a cloister-like verandah with an external lift, “third spaces” for community engagement, improving the facility’s civic presence, and a focus on positioning the buildings as a cohesive piece of community infrastructure that will serve Brisbane as it continues to grow and evolve over the decades.
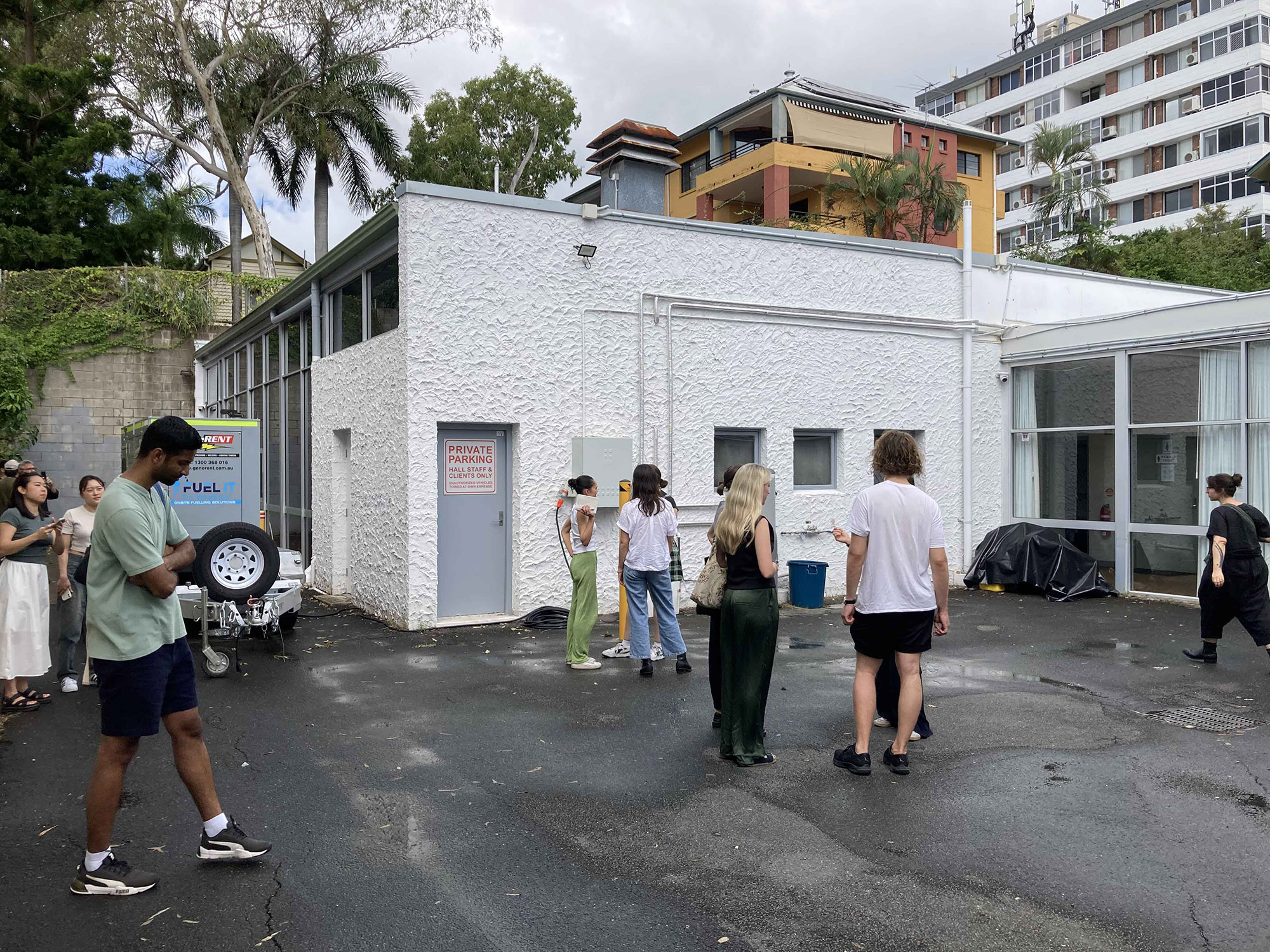
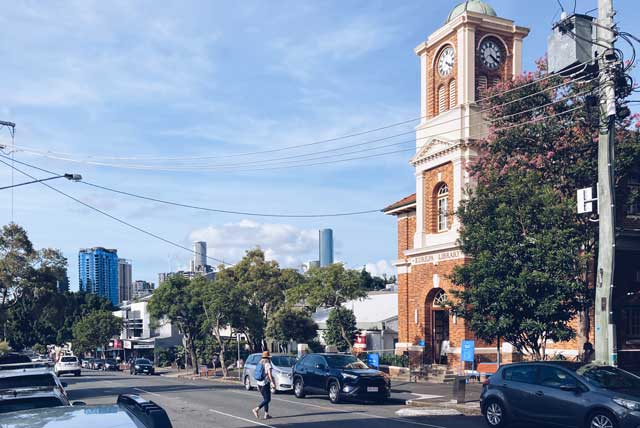
Natasha Paliwoda’s proposal centres around a large site intervention: a rainforest awning that harvests rainwater while serving as a “third space” that is open to a variety of uses – from hosting yoga classes to housing a disaster centre.
“The awning references Country’s previous state as a rainforest and acts as close to a rainforest as functionally possible by collecting and harvesting water for use throughout the site,” Natasha said.
“It also serves as a point to unify the space between the existing buildings and bring the community together.
“Currently, it is very easy to live an isolated life. There are places for work, places for home, but not enough ‘third spaces’ in between. I think to move forward as a more resilient society, community resilience and flood resilience need to become a priority in West End.”
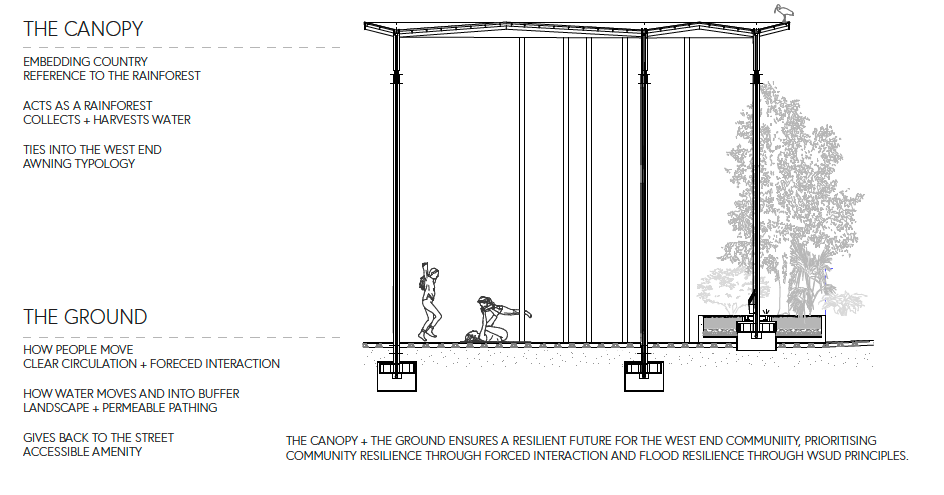
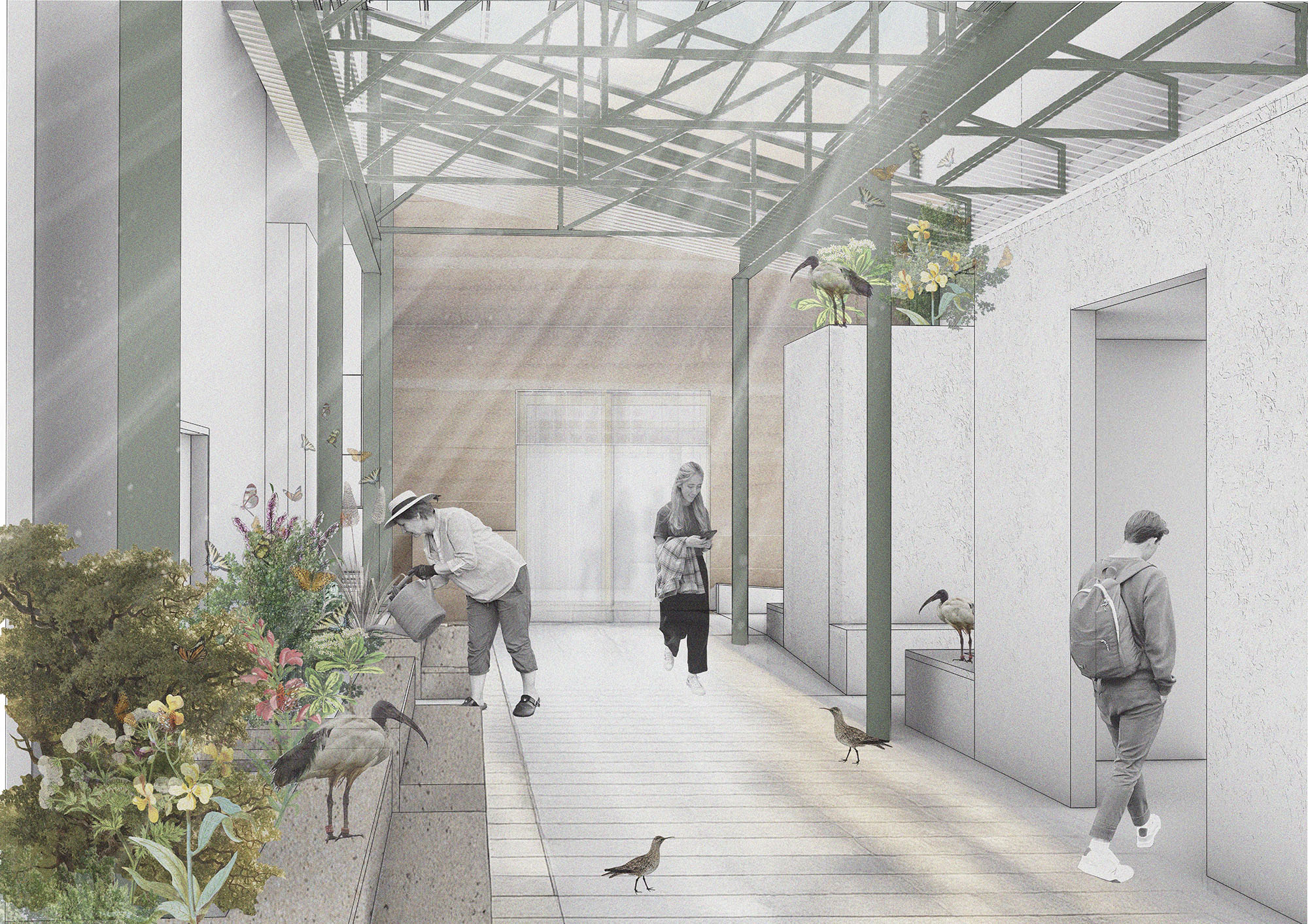
Liam Suter began his proposal by programming each interior to release latent value with minimal fabric change.
In his design, a lightweight, adaptable trussed-timber upper level now crowns the Kurilpa Hall, the Library’s rear form is respectfully reinstated, and a cloister-like verandah with an external lift links the two buildings into a shaded, accessible commons that honours Boundary Street’s layered histories.
“I tried to approach the project as an editor rather than an author, intervening only where a single, well-judged move could deliver environmental, economic or social value,” Liam said.
“This balance between action and restraint guided my response to today’s climate and cost pressures.
“To me, retrofit and adaptive reuse aren’t just trends, they’re where our profession must go. Piecing this project together with all its nuance and complexity has become one of the most interesting and rewarding design studios I have taken.”
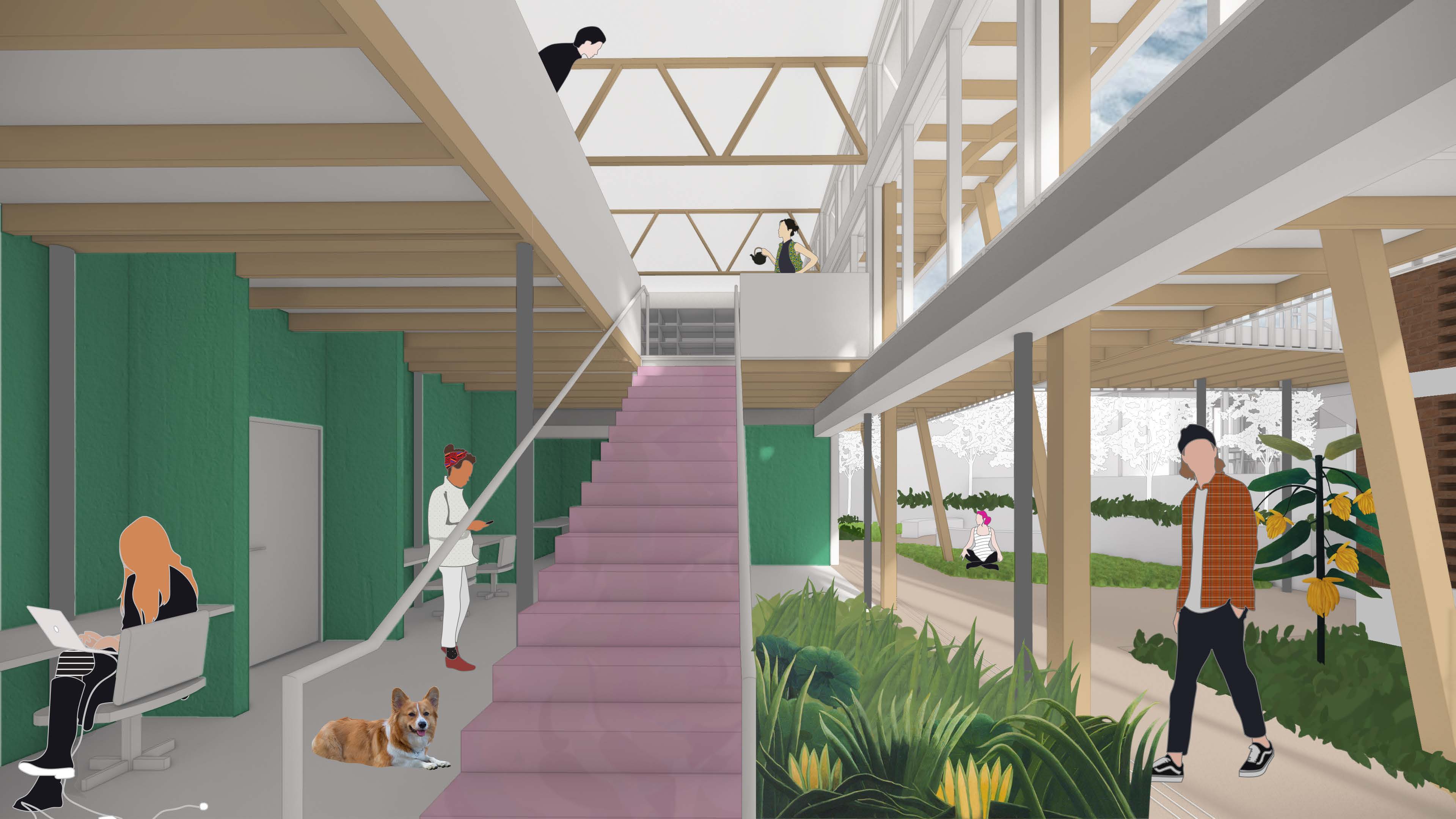
Sarah-Jane Foxton’s proposal builds on the embedded character of the buildings to transform them into a civic hub for West End’s evolving community. She approached the design from a human-scale lens, focusing on how people intuitively occupy space. She also explored how the iconic awning typology of Boundary Street could be translated into the community centre context.
“I came to appreciate how functional parts of a design can become the drivers of spatial experience. Stairs become seating, windows become thresholds to lean into, planter edges become lunch spots, awnings become shelters to wait out summer rain. These simple, often overlooked daily rituals became the heart of the project,” she said.
“The vision was to create a space where the local community can come together – to dwell, to linger, to play, and to feel a sense of ownership and belonging.”
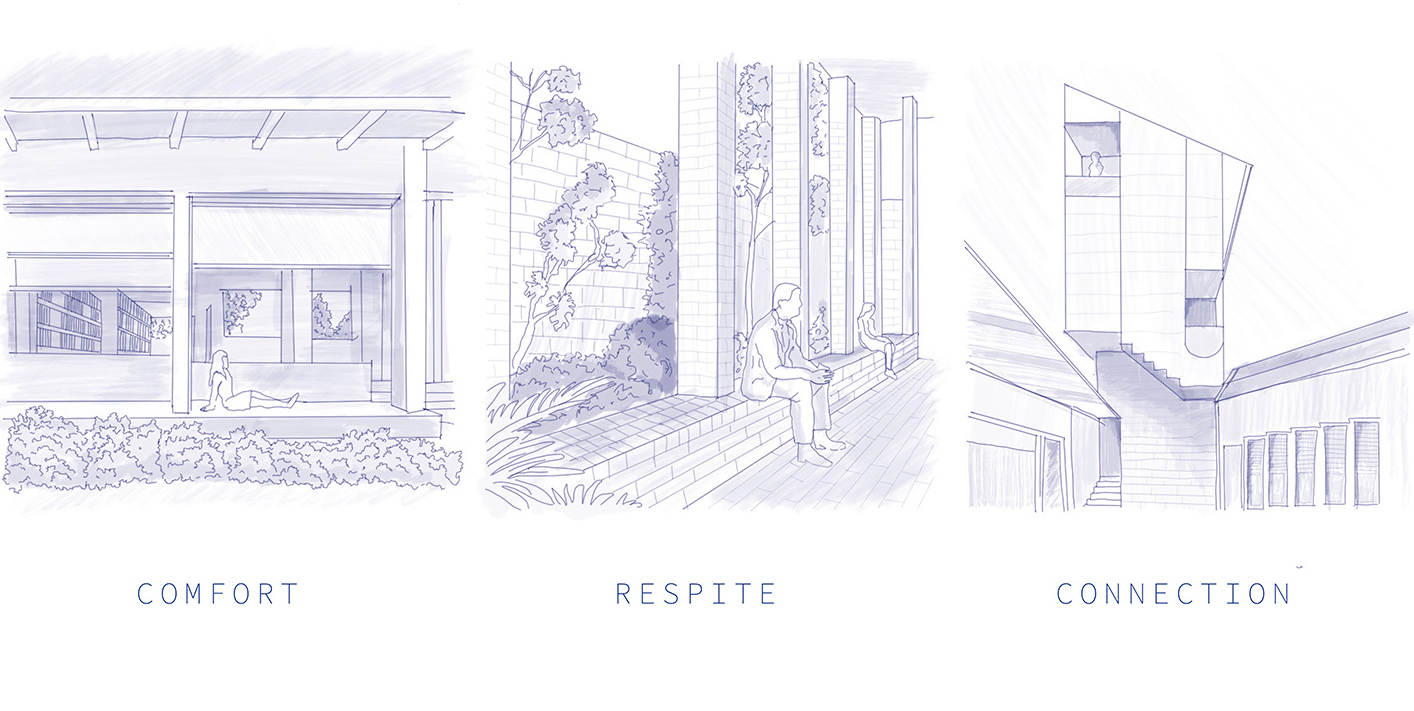
Zac Gambley’s proposal introduces a bold architectural intervention that adopts a new formal language while retaining as much of the existing fabric as possible, repurposing and reconfiguring materials where achievable. The addition aims to improve the civic presence of the facility and broadens its appeal, positioning it as a key piece of community infrastructure into the future.
“The goal was to blur the boundary between inside and outside, public and private, and make the architecture feel generous and welcoming,” Zac said.
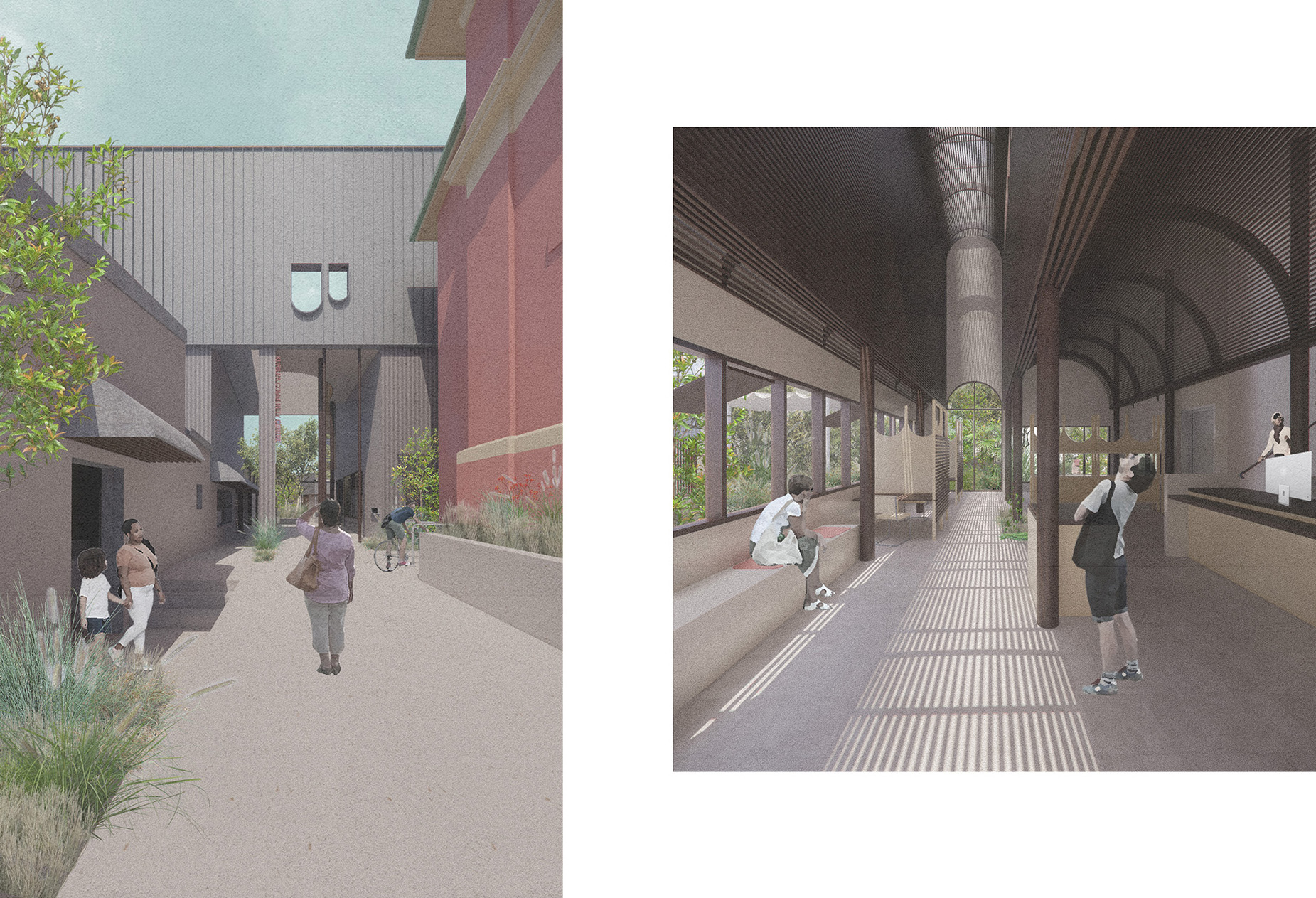
The title of the studio, tabula plena, is taken from Graeme Brooker’s book 50/50 Words for Reuse and is a response to the concept of tabula rasa, or a utopian blank slate, which was favoured by the Modernist movement. Instead, tabula plena asks that we consider what is already in situ and the abundance of existing material and buildings.
The studio leaders, Stuart Vokes and Aaron Peters of architectural practice Vokes and Peters, said the design brief was demanding but that the students produced intricate and nuanced design responses.
“The themes we discussed in the studio are the kind that require many years and a great deal of reflection to comprehend fully,” Vokes and Peters said.
“Regardless, there was an impressive number of sophisticated responses to our provocations, and the group’s willingness to engage with the topic was commendable. The wide variety of schemes produced is a testament to the student’s enthusiasm and creativity.”
Associate Professor Antony Moulis, a course coordinator alongside Vokes and Peters, said the School was very excited to team with the architects for its practice-driven Master of Architecture studio.
“Holding students to high design values in a practice-constrained context has been an incredible experience for them and it’s great to see how they have risen to the challenge,” he said.



