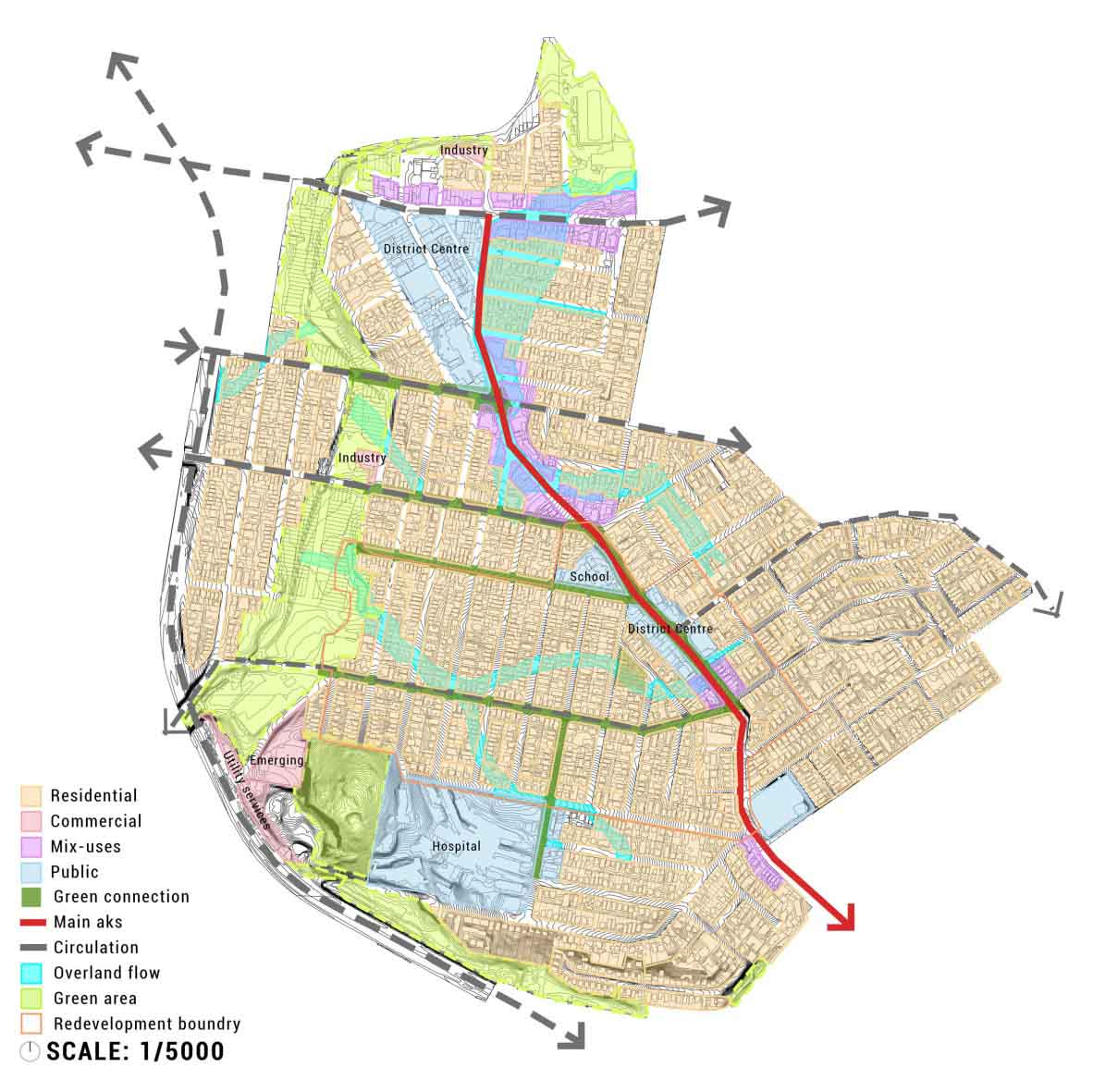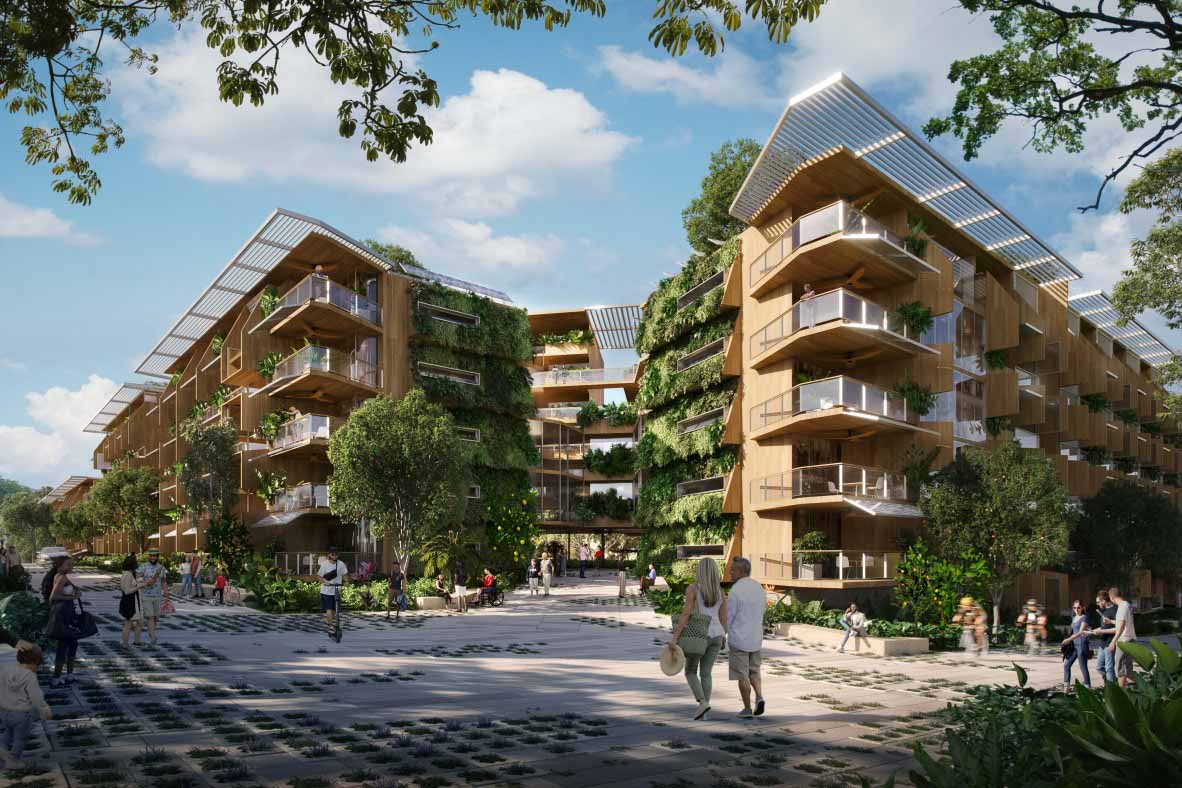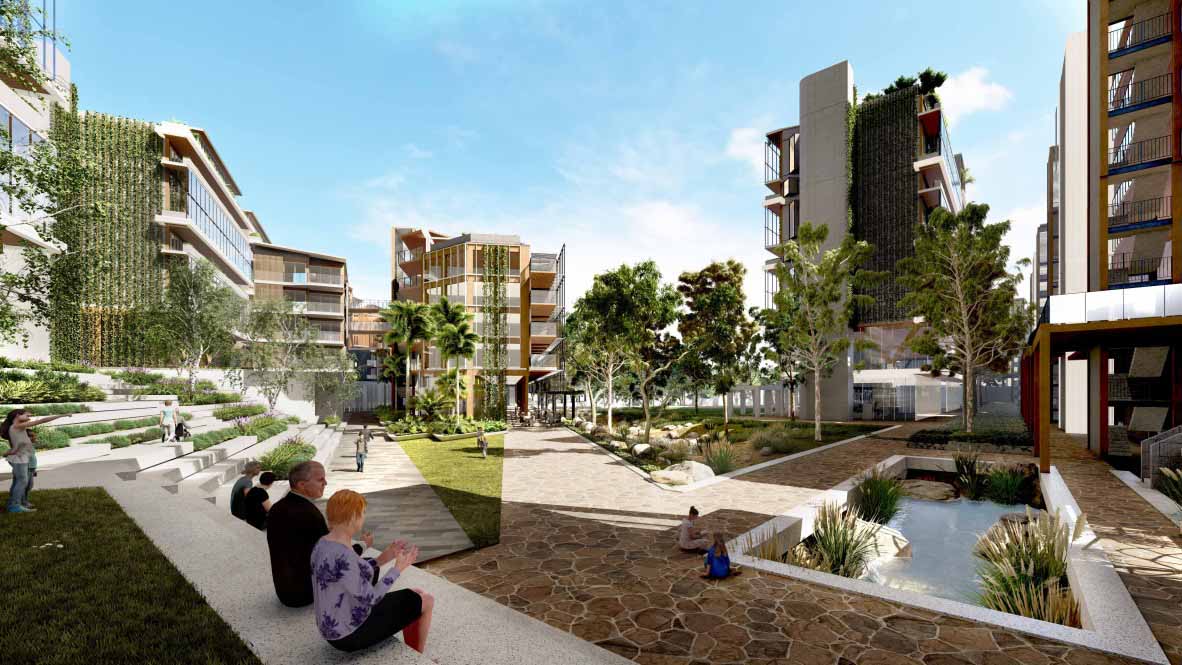Future-Proofing Brisbane's Middle-Ring Suburbs
Part of the exhibition Purpose Built: Architecture for a Better Tomorrow,
State Library of Queensland, Brisbane, 2 September–14 April 2024
Lead Researchers: Associate Professor Paola Leardini, Dr Mojtaba Moravej, Dr Paul Matthew
Middle-ring suburbs in Brisbane face a unique set of challenges, including aging housing stock and water infrastructure, changing demographics, and planning codes that prevent densification while not mandating sustainability requirements.
The consequences of these challenges, if left unaddressed, are increased severity of climate events such as flooding, vulnerability to droughts and more severe heat islands, insufficient housing supply for future population needs, and housing that does not perform at the levels required to meet sustainability targets.
Two projects – Collaborative Water Sensitive Design and Urban Performance Analysis; and The Development of a Pathway to Future-Proof Housing – jointly focused on the suburb of Greenslopes. The projects mapped an exemplar of the current state of Brisbane’s middle-ring suburbs, modelled the consequences should business-as-usual (BAU) continue, and developed alternative, water- and climate-sensitive housing typologies and neighbourhoods to provide tangible pathways to resilient futures for Brisbane's suburbs in rapid transformation.



The current state mapping developed in this study identified 44 different housing typologies in the suburb. Across these, there is a trend of plot subdivision and larger house-to-land ratios, resulting in a 30–40% reduction in private greenspace due to backyard downsize, a 20–30% increase in roof areas, a 10–14% increase in pavement and driveways, and fewer large trees providing natural canopy shade. Modelling of the BAU continuation of this form of housing typology and plot development approach demonstrated an increase in overland flow events by 38%, an increase in water demand by 58%, and an average increase in air temperature on a common hot summer day at the individual property level by 3˚C.
As a counter-proposal to BAU, new housing typologies were jointly investigated with two architecture practices – Cox Architecture and Architectus Conrad Gargett – where the integration of sustainable life-cycle approaches was prioritised and new ways of living explored.
The roll-out of these exemplar typologies was then modelled at a suburb scale, including housing as well as blue, green and grey infrastructures. This demonstrated a significant increase in greenspace for use by locals, improved water management reducing the likelihood of flooding, the exceeding of set sustainability targets, and improved liveability for the local population.
A key finding from the research indicated that for the identified solutions to be implemented effectively, a critical transformation is needed across the full spectrum of built environment management and decision-making. This would require a change in municipal strategic planning, including the introduction of new zoning and building codes allowing for precinct-scale renewal, innovative design of medium- to high-density dwellings, implementation of an optimised array of on-site water servicing technologies, and clusters of property owners who can be encouraged to take advantage of the increase in value from land parcel amalgamation.

