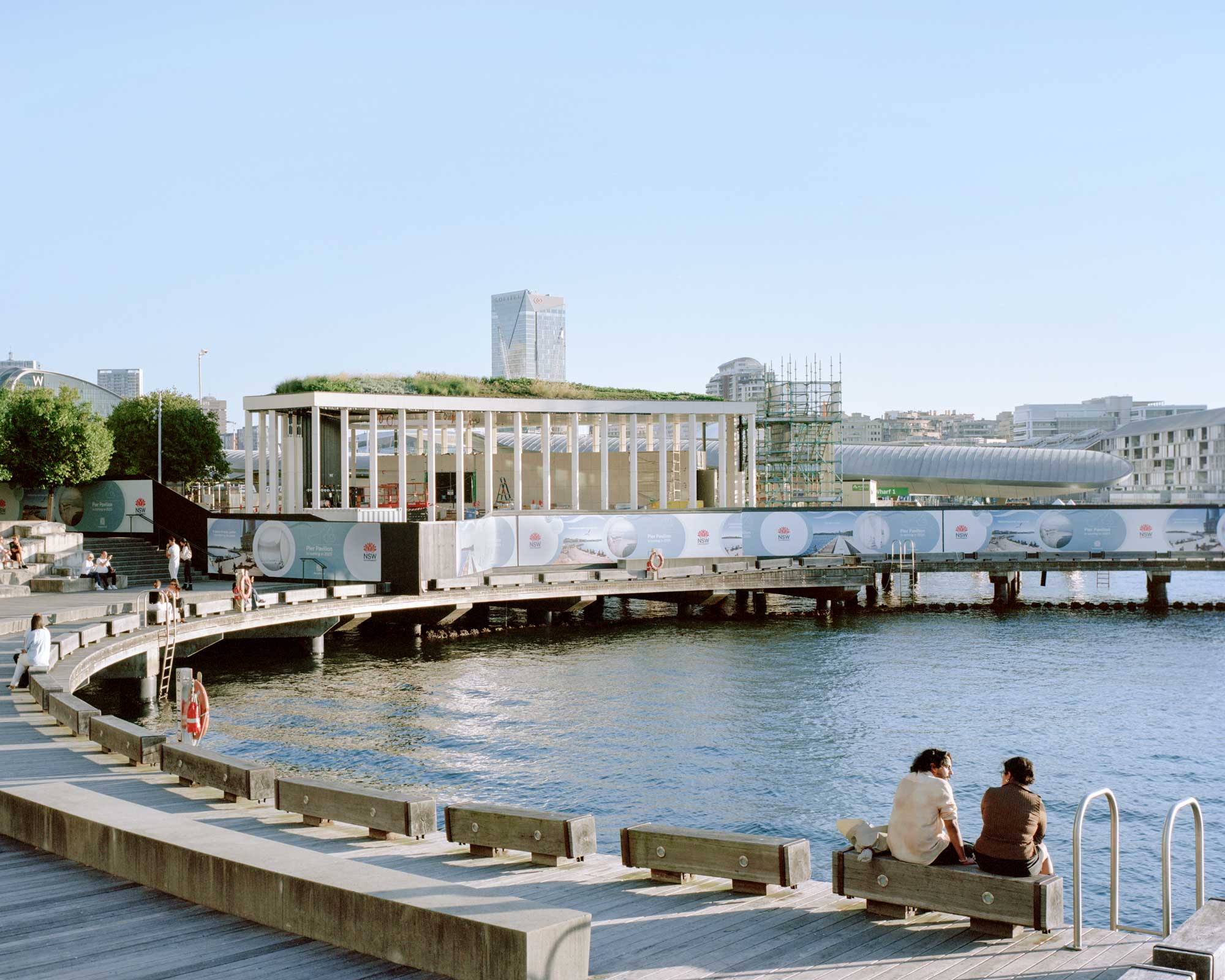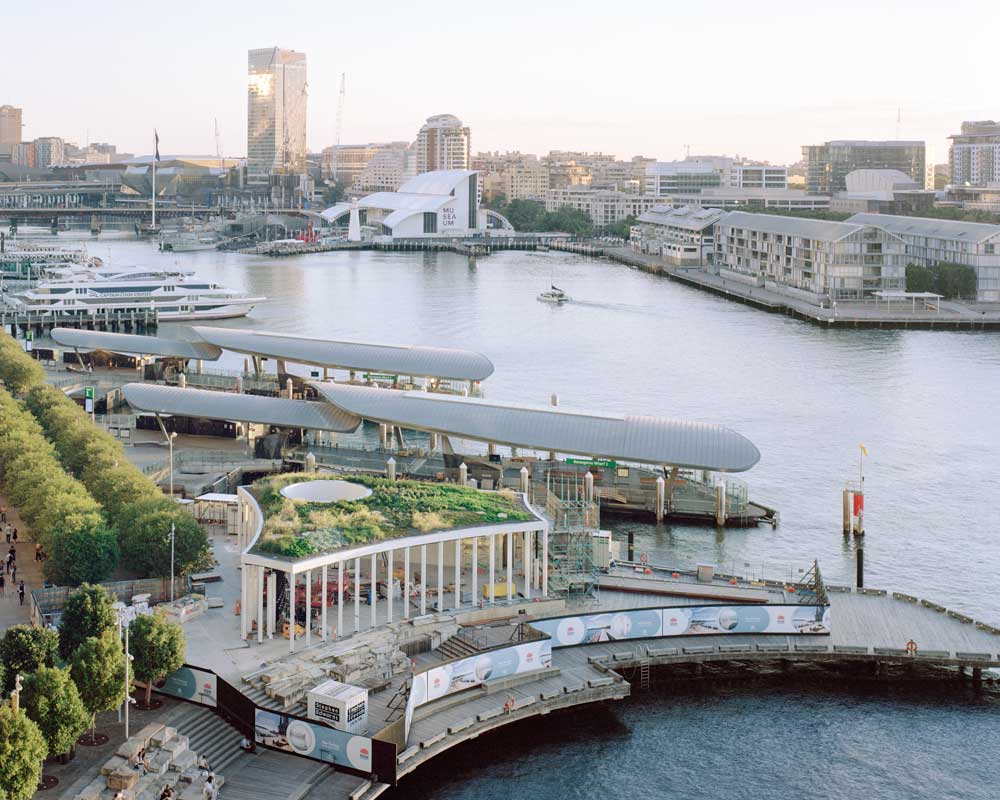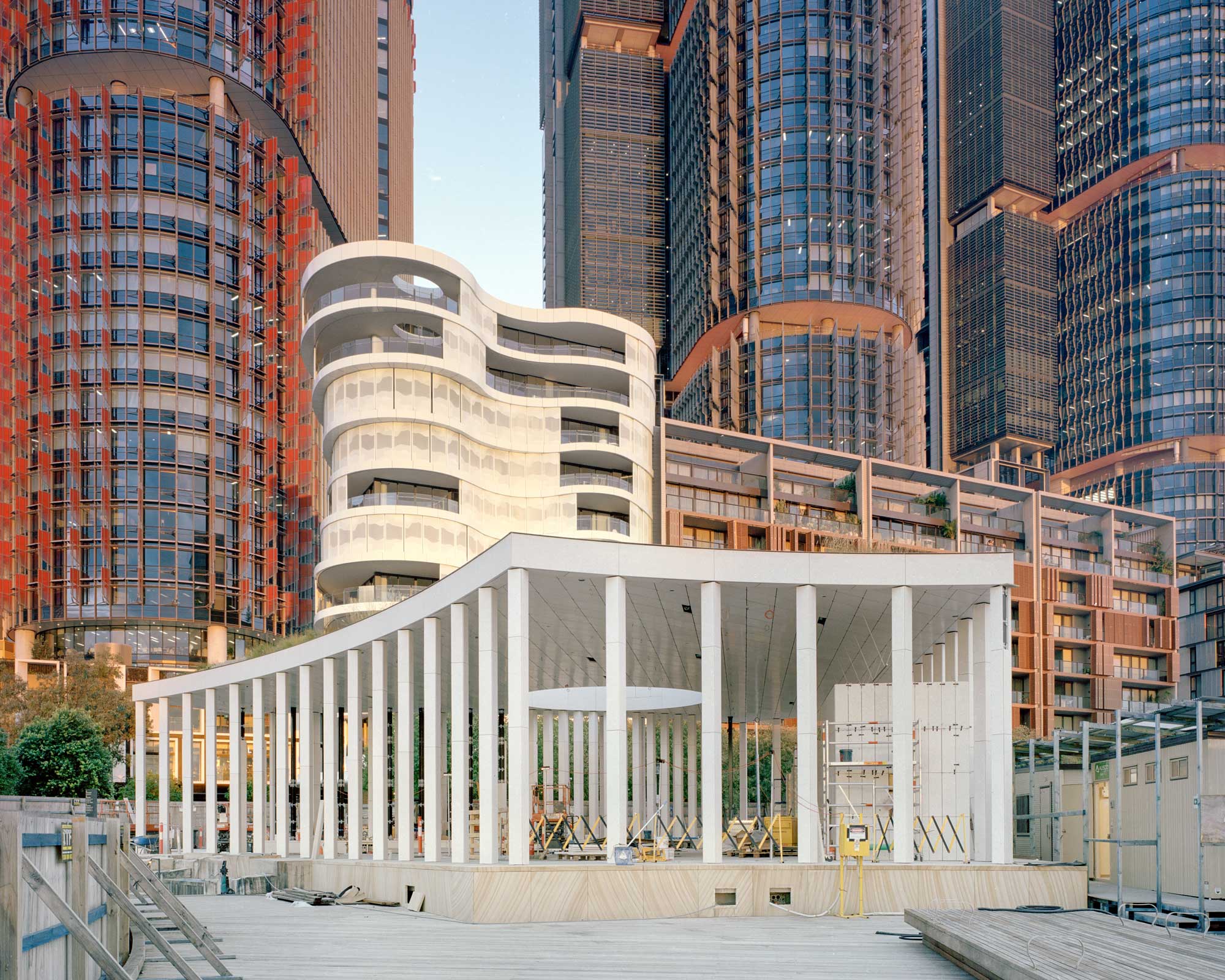An iconic public landmark has opened on Sydney Harbour at Barangaroo South – a seven-metre-high pavilion designed by School of Architecture, Design and Planning PhD candidate Jessica Spresser and Industry Fellow Peter Besley.
Clad in terrazzo that incorporates more than 500,000 recycled Sydney Rock Oyster shells, the Pier Pavilion offers a space for public gathering and engagement with art, architecture and design. Its unique form opens like a book toward the harbour, and a central oculus opens to the sky, creating a dynamic interaction with guests and the surrounding landscape.
“We began the design process by focusing on the natural elements that compose the site,” said Jessica Spresser, PhD candidate in the School of ADP and co-director of architectural practice Besley & Spresser.
“Sydney Harbour is a unique and beautiful landscape, and the building is uniquely positioned to respond to it … not just through materiality, but through its form.”

Besley & Spresser’s design for the Pier Pavilion was selected through a prestigious 2020 national design competition, and captures the harmony between land, sea and sky through its striking formal and material composition.
Completed over 13 months by Stephen Edwards Constructions and funded through developer contributions, the Pavilion was officially opened on 30 April 2025. It will serve primarily as a public space while also hosting temporary programmed events such as community functions, markets and art installations.
Infrastructure NSW Head of Projects, Bruno Zinghini, said the Pier Pavilion is more than a landmark.
“It’s a celebration of collaboration, innovation, and sustainability,” Mt Zinghini said.
“The level of craftsmanship and attention to detail demonstrates the dedication of everyone involved in bringing this iconic vision to life.”
The Pavilion’s triangular, lantern-like design features curved sides, 85 structural steel columns, 17 unique trusses and 20,000+ fixing components. At night, it glows softly, creating an inviting beacon on the waterfront.


The terrazzo cladding – a blend of recycled oyster shells, Australian marble chip, sand and cement – not only reflects the area’s ecological history but also pays homage to the site’s past.
“The Pavilion references human gathering by the sea through its use of recycled Sydney Rock Oyster shells,” said Ms Spresser.
“We wanted to pay respect to the long history of oyster feasting in the area, and to celebrate the use of a recycled material in the public realm.”

Functionality has been carefully integrated: a small internal structure supports community events with a servery and storage facilities, while an 18-metre double-sided seating area offers space for visitors to enjoy the views. Essential building services, such as drainage, electricity and communications, are cleverly concealed withing the Pavilion’s columns to preserve the aesthetic and enhance functionality.
Sustainability was a guiding principle through the project, with more than 92% of construction waste recycled and diverted from landfill. Sustainable materials like cross-laminated timber were chosen for their durability, low carbon footprint and potential for disassembly.
Topping the Pavilion is a 407-squar-metre landscaped roof, planted with nearly 2,500 native, drought-tolerant species. Designed to support local biodiversity, it includes sandstone boulders, hollow logs and a remotely monitored irrigation system.
“We gave the pavilion a distinctly civic feel; all are welcome here,” said Peter Besley, UQ Industry Fellow and co-director of Besley & Spresser.
“The Pavilion is intended to remain for a long time, and to figure in people’s memories of Sydney. We think the shells will be particularly memorable for children.”



