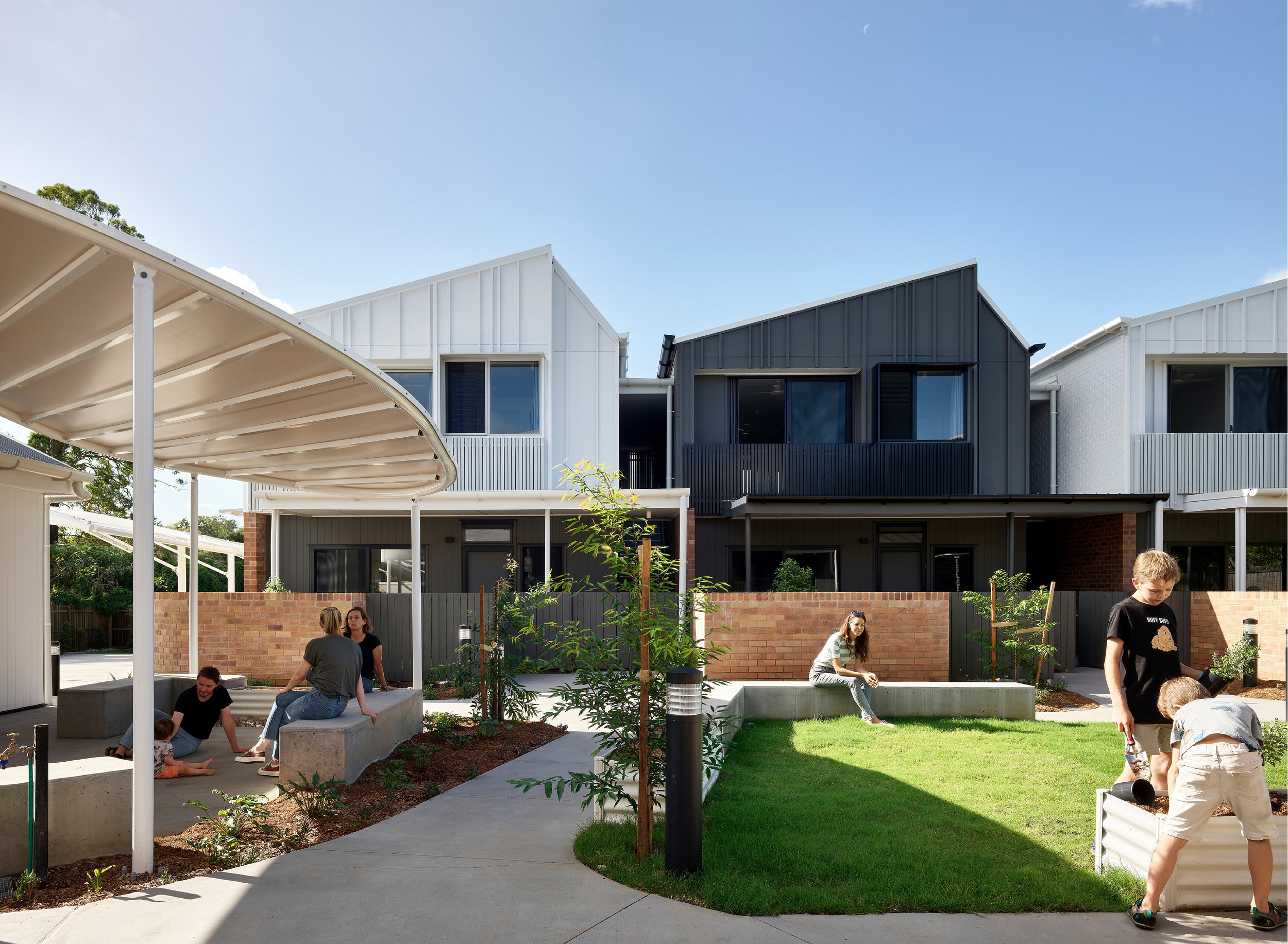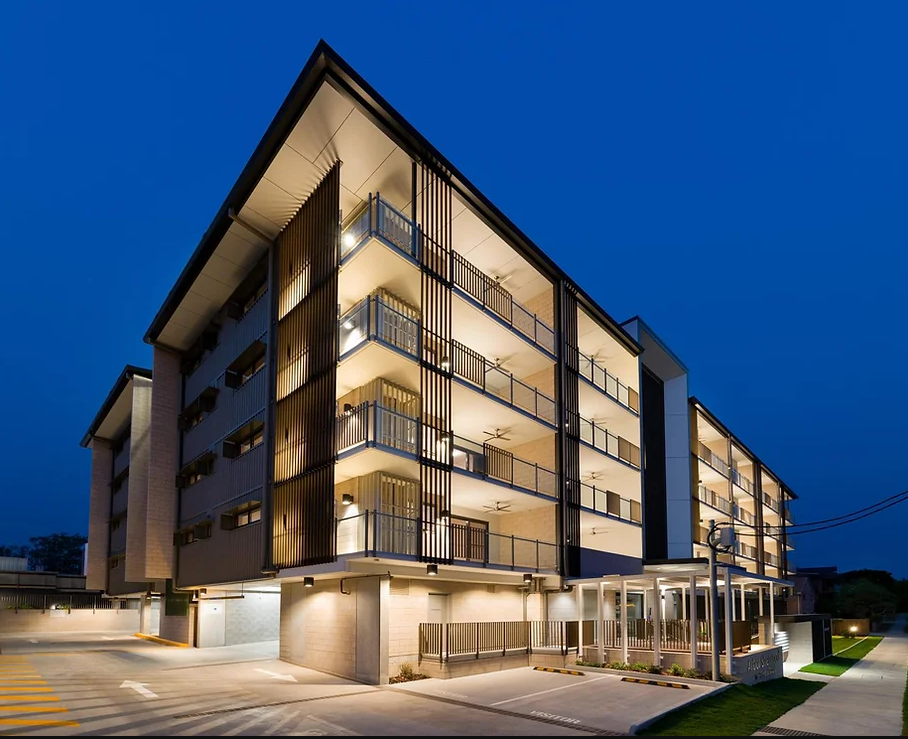Brisbane projects: Affordable Housing
Summary
Join ADP as we embark on a short lecture series to find out how local, interstate and international groups are tackling the crisis for affordable housing. Each session we will hear from new speakers to get new perspectives and encourage conversations around sustainability and creative problem-solving.
This week we hear from Llewellyn Griggs (Refresh Design), a Registered Architect in Queensland who has a background in small practice and residential design.
We will also hear from Caroline Yuen (Peddle Thorp), whose skill in interior architecture is informed by a genuine passion and talent for art and design. Her experience includes more than 25 years working as an architect and designer in Hong Kong, Singapore and Australia across a wide range of fields including commercial, health, retail, education, residential and hotels.
Date: Thursday 22 February 2024
Time: 5:30pm - 7:30pm
Watch the recording
Llewellyn Griggs, Refresh Design
Featured Project: Juers. Community focused social townhouses.

Juers is a social housing project with a difference and is part of the Queensland Government’s twenty social and affordable housing demonstration projects undertaken as a collaborative partnership between the Housing Partnerships Office, Building Asset Services and the Office of the Queensland Government Architect.
Located in Logan City Habitat on Juers consists of sixteen adaptable and accessible units broken down into a mix of twelve on and two bedroom units and 4 two and three bedroom townhouse-like dwellings.
At a macro level the planning intent for the site was arrange the mass of the buildings into three north-south orientated independent clusters prioritising cross ventilation and passive solar gain to all units. Linking the clusters of units is a central biophilic heart-space with shared amenity for the residents to come together. Strategic pedestrian and universally accessible orientated planning attempts to create a clear separation of vehicular and foot traffic by simply placing cars at the sites periphery and accentuating clear layering and separation of public, semi-public and private pedestrian access to each unit.
At a micro level, the architecture of the dwellings places value in legible lightweight, compact, repeatable, human-scale forms that draw cues from the local vernacular whilst also addressing the immediate street context. The building clusters consist of accessible ground level homes with multiple shared entries connecting built form to both front and back yards. Meanwhile the upper-floor homes have high-level terraces facilitating connection to the biophilic heart-space and passive surveillance to the site.
One of the key ambitions for the project was for all 16 units to perform exceptionally well both in terms of energy consumption and occupant comfort. The use of a cross laminated timber structure exposed double-brickwork and lightweight cladding and a first principals’ approach to orientation, passive heating, cooling connection to landscape contribute to the units on average have a 8.5 NatHERS rating.
Caroline Yuen, Peddle Thorp
Featured Project: Integrated Living The Arbor Sherwood.

Brisbane Housing Company’s mission is to build and maintain quality affordable homes for people in need. Their vision is to create liveable communities, empower lives and enable transformation through provision of affordable housing. The new multi-residential development at Hood Street encapsulates this through the provision of a vertical senior’s community. The development facilitates inclusiveness and socialisation. The building provides an amplitude of communal spaces, with recreational areas provided at each level, thus encouraging interaction and socialisation within the development. The Arbor on Hood Street provides occupants with a mix of apartment types to cater for varying needs, lifestyle and budget requirements. Design quality, adaptability, aging in place and affordability has been the mantra of the development, with these design considerations being the driving the process.
About Affordable Housing Lecture series
Join ADP as we embark on a lecture series to find out how local, interstate and international groups are tackling the crisis for affordable housing. Each session we will hear from new speakers to get new perspectives and encourage conversations around sustainability and creative problem-solving.
To find out more details please review the weekly sessions. There's no need to register, just open the zoom link on the night to join in the presentation.
If you have any questions you can contact engagement@adp.uq.edu.au.
