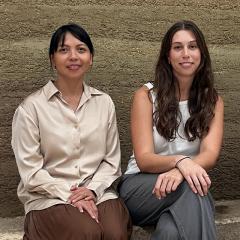On a recent field trip to South Korea, 11 students from the School of Architecture, Design and Planning explored the captivating megastructures of Seoul. The students immersed themselves in the sights and movements of the city to gain a deeper understanding of its inner workings. Bella Smithson (Bachelor of Design) and Hannah Freiberg (Bachelor of Architectural Design) share their experiences.
Dr Silvia Micheli was the course coordinator, and Peter Reilly was the tutor. The students received funding to attend the trip through the Australian Government’s New Colombo Plan Scholarship Program, which supports high-achieving Australian undergraduate students to study and work in the Indo-Pacific region.
Bella Smithson: I enjoy creating designs to enhance our quality of life in powerful and long-term ways, and I want to design for a better future, which is why I chose to study design at UQ. From a young age, I have always been intrigued by Asian culture – the art, the food, the customs. Many of my interests and designs are inspired by Asian culture, notably Japanese and Korean. So, I dove at the chance to learn more about South Korea first-hand through this field trip.
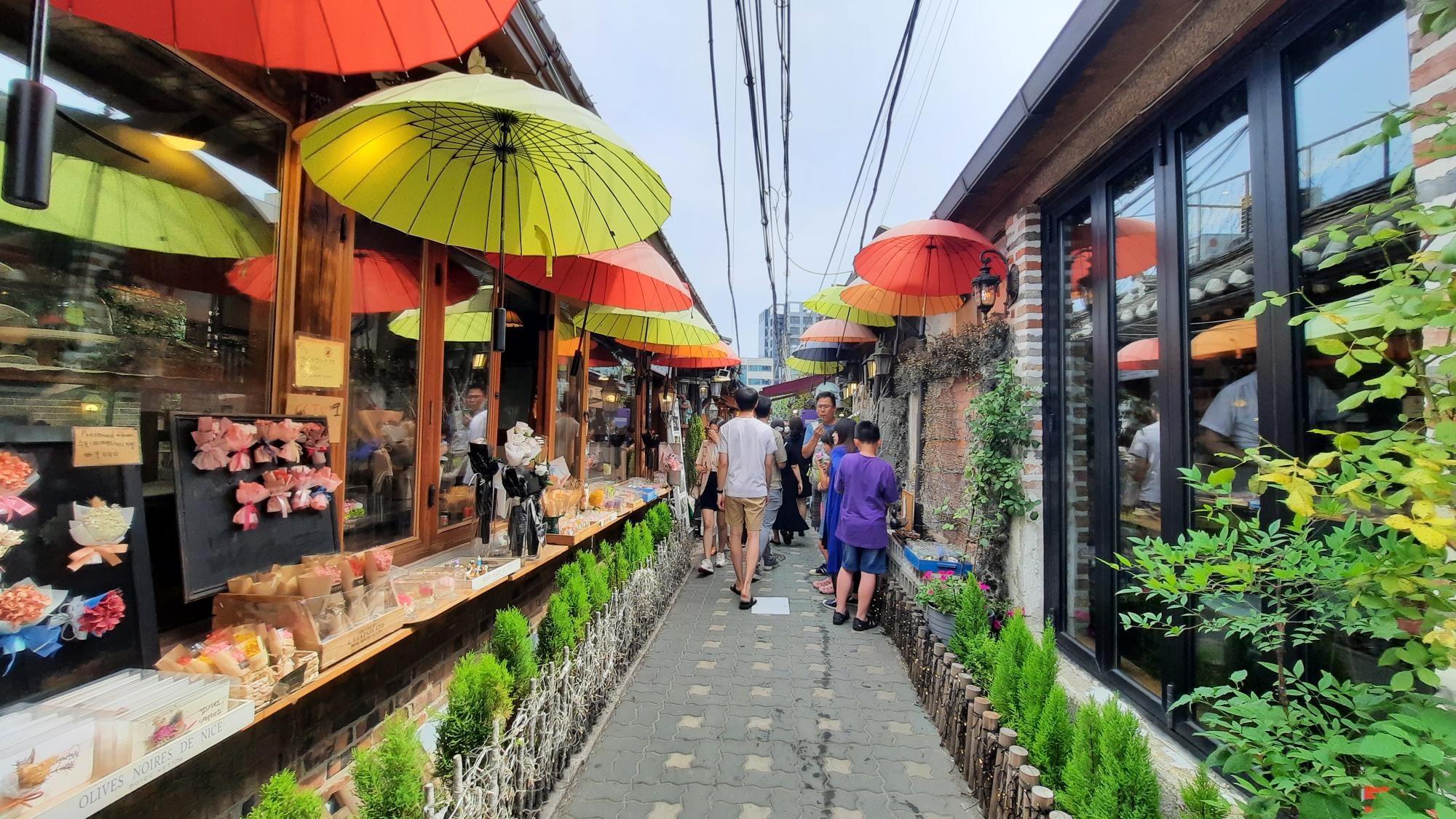
The aim of the trip was to give students a chance to view the world from a different lens, as an outsider in a completely new environment. Our main project was to study Seoul's megastructures and the part they play in the city. As many of the megastructures were built in the 1970s, they weren't as popular or as used as the more modern parts of the city. From a design perspective, I was able to study the range of people who visited the megastructures and the age demographics they presented. It was interesting to see many users and visitors of the megastructures were of an elderly age. It was also fascinating how fit and able so many of Seoul's elderly people were and just how many of them there were, compared to what I have witnessed in Australia.
Visiting Seoul was absolutely beyond my expectations. I had not realised just how large and diverse a city could be. In Australia, our cities could easily be considered quiet on some of the busiest of days, compared to parts of Seoul. There is an enormous number of suburbs within the city, all tightly packed together. Their subway system had adapted to the size of the city in the most efficient way, with their own direct networks underneath the entire city. In fact, you could walk underneath the whole of Seoul by just travelling the subway tunnels.
The architecture in Seoul was something to marvel at. Never had I seen such daring and elaborate structures. The elaborate nature of the buildings could be influenced by the city's higher competitive drive, or the fact that the city is much quicker to decide to deconstruct buildings than in Australia – either way, they were captivating.
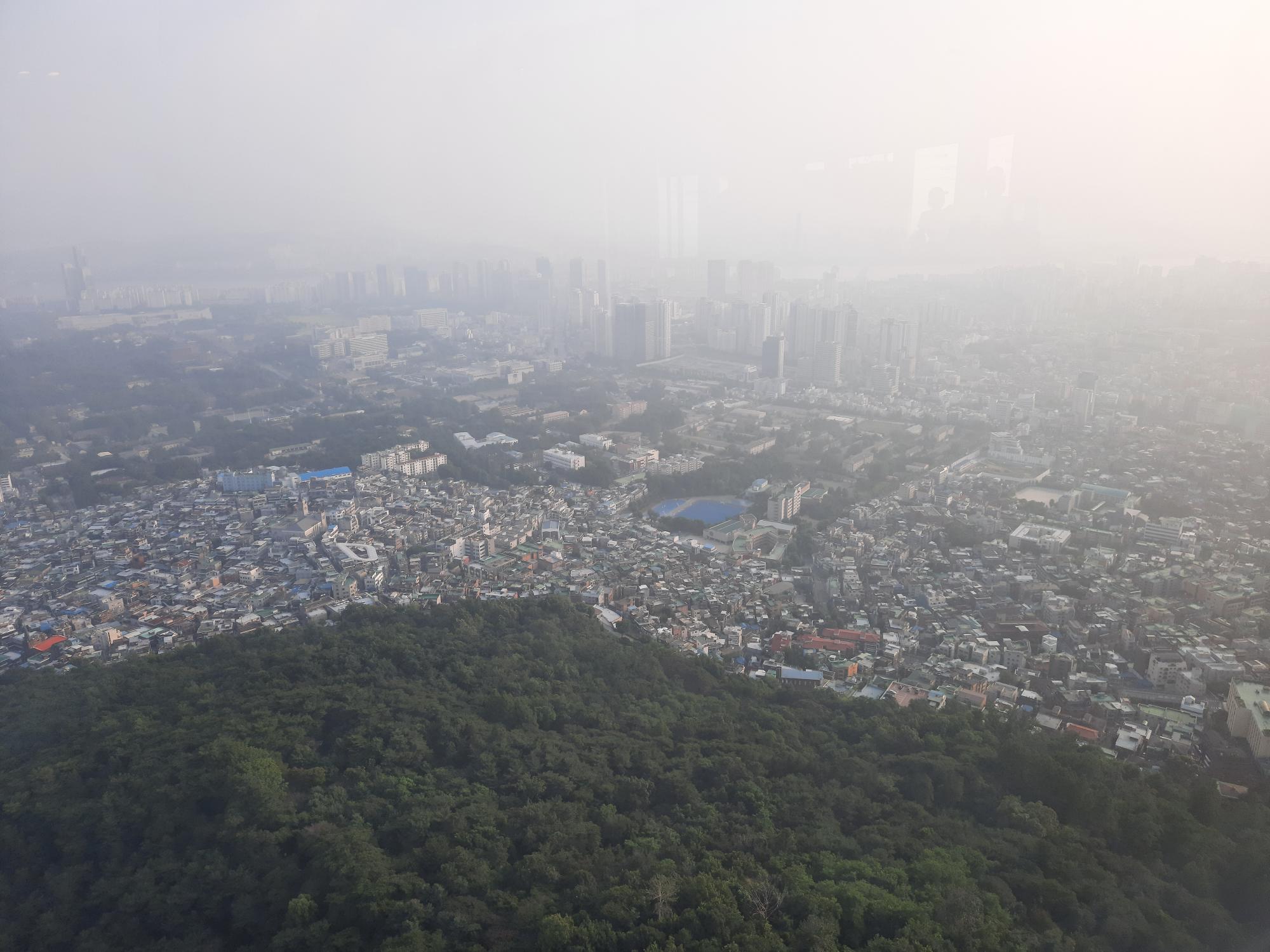
It was also interesting to witness how people live in the neighbourhoods. A huge majority of citizens lived in large clumps of apartment towers. It was somewhat unsettling to me and made me thankful that I live in a country with so much space and much fewer people. However, it was eye-opening to see the differences in needs, wants and what is considered essential compared to what we do here in Australia.
Field trips like this are so important to us as budding future designers and architects, as our understanding of the world tends to be limited to the small pocket of the earth that we live in. It is a rare experience to travel across the globe for weeks at a time and really feel what it's like to live in a completely new environment and different culture. This is just what we need to shape ourselves into more educated and adaptable beings. If we can learn about the world from real experience, we can cater to a larger variety of people, and this is what will make us better designers and architects.
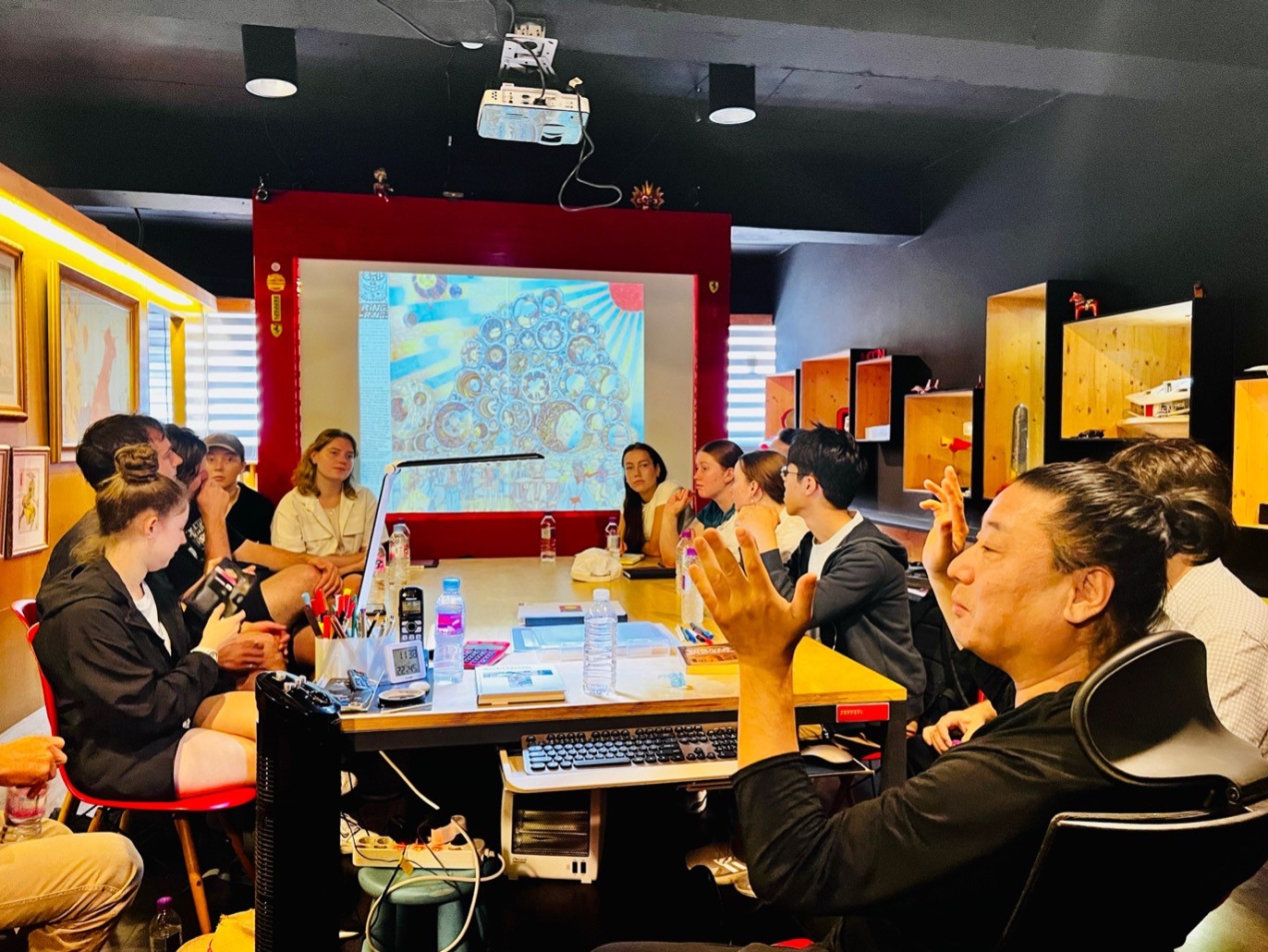
Hannah Freiberg: This field trip to South Korea allowed us to participate in architecture field experience while exploring projects, architecture firms and places that deal with urban production. Our partners were Seoul National University, Praud, Moon Hoon Architect, Motoelastico, Archiworkshop, Iroje, and the Australian Embassy of Korea.
During our trip we were required to complete several assignments. The first assignment consisted of being in and experiencing the field, to study key urban structures and megastructures of South Korea. This helped us to delve deeper into understanding the way the city operates, as well as the presence of public space, including the city’s productive activities.
Before the trip we were divided into pairs and assigned a megastructure to research. The megastructures we studied were the Cheonggyecheon stream, the Euljiro Underground (subway stations), the Nakwon Sangga, the Sewoon Electronics Market and its surrounding area Jongno-Euljiro, and finally, the Yujin Sangga. Once we arrived in Korea, we visited these megastructures and gave a presentation on their history and significance, as well as any other fun or unique facts we had found.
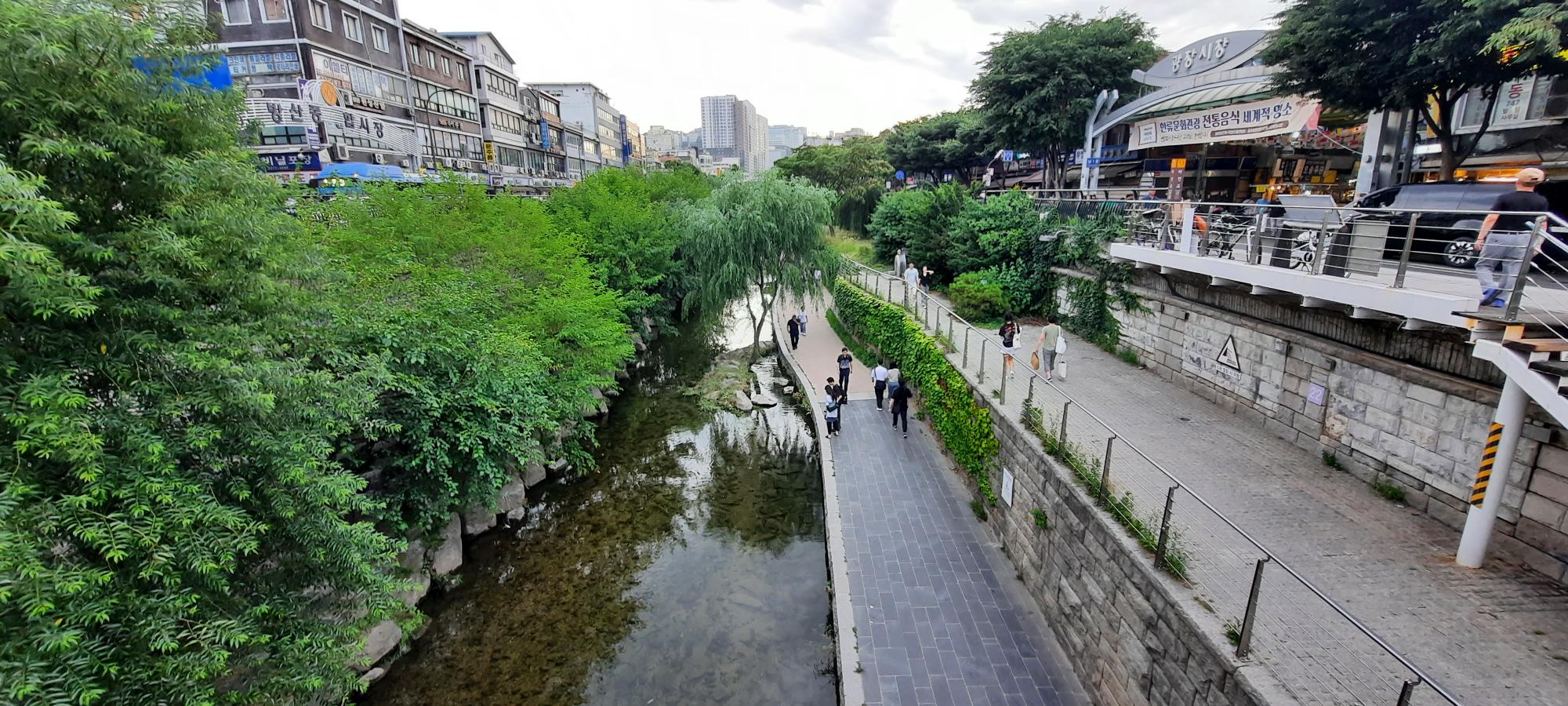
Critical design questions and observations were established at each site. We were then required to create analytical sketches and photos that captured elements such as the street activation and occupation, human behaviours, functions, and spatial arrangements and movement, as well as maps of these connections. We each wrote a precis that focussed on an essential observation of our allocated megastructure. My observations allowed me to focus on the impact of sound throughout the subway stations, as well as how sound has an established hierarchy when moving from above ground to underground.
Other aspects of our assignments included analytical sketches in a daily diary, a poster that analysed arcades at the Pyeonghwa Markets, a report relating to an urban feature associated with production and selling in this area, and a photo essay that conveyed the qualities of the building and highlighted the urban context and its uses. The report and photo essay were then combined to create an A2 poster, a task that allowed me to delve deeper into the urban qualities of lesser-known areas of South Korea.
The assignments and site visits allowed me to analyse different types of buildings and their structures, as well as the different ways that spaces can be interpreted and organised. It offered insight into how people move through and experience spaces differently in different parts of the world.
A personal highlight of the trip was visiting the Lotte World Tower. It was cool to be so high in the air (535 metres), and to see that something like that is possible in the world of architecture. The views were astonishing and like nothing I had ever experienced. We also had the chance to visit a number of other landmarks, including the Cheonggyecheon Museum, the Seoul National University Museum of Art and the Australian Embassy.
The trip allowed me to learn about South Korean culture, their megastructures, and how unique and remarkable their architecture is. It was very surreal to experience it first-hand. It has influenced me in not being afraid to travel abroad to experience more architecture, or even work overseas in the future. Field trips like this are valuable as they give you the opportunity to step out of your comfort zone and to see how things can be done differently.



